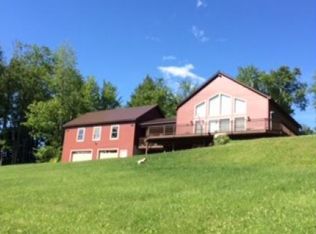Closed
Listed by:
Jonathan L Bafundi,
Realty One Group Next Level 603-262-3500
Bought with: Greenwald Realty Group
$625,000
46 Smith Farm Road, Westmoreland, NH 03467
4beds
3,526sqft
Single Family Residence
Built in 2001
7.9 Acres Lot
$635,600 Zestimate®
$177/sqft
$3,714 Estimated rent
Home value
$635,600
Estimated sales range
Not available
$3,714/mo
Zestimate® history
Loading...
Owner options
Explore your selling options
What's special
IMPROVED PRICE! This modified Cape Cod blends functionality and comfort with a layout designed for modern living. The mudroom provides easy access to a half bath, laundry room, and garage, leading to the cozy living room with a wood stove. The open-concept design flows into the kitchen and dining area, perfect for family meals and entertaining. On the main level you'll also find two bedrooms, a full bath, and a 20'x30' great room added in 2011, which connects to a 20'x16' TimberTech deck, ideal for outdoor relaxation with peaceful backyard and western views. Upstairs, the private primary suite includes a spacious bedroom, bathroom, and a 4th bed/bonus room. The large, unfinished basement offers storage space and access to a third garage/shop with its own heat source. The expansive yard is perfect for gardening, outdoor play, or sledding down the back hill. A 14'x36' outbuilding with electricity and two open bays provides additional storage, along with a separate metal shed for outdoor equipment . Equestrian enthusiasts will appreciate the 4-acre pasture with a 2-stall run-in and tack room. The property also features a 3-acre underground dog fence with two collars, allowing pets to roam freely. Come see this exceptional property and envision it as your forever home!
Zillow last checked: 8 hours ago
Listing updated: June 26, 2025 at 11:58am
Listed by:
Jonathan L Bafundi,
Realty One Group Next Level 603-262-3500
Bought with:
Katelyn A Heaney
Greenwald Realty Group
Source: PrimeMLS,MLS#: 5033257
Facts & features
Interior
Bedrooms & bathrooms
- Bedrooms: 4
- Bathrooms: 3
- Full bathrooms: 2
- 1/2 bathrooms: 1
Heating
- Oil, Baseboard, Heat Pump
Cooling
- Mini Split
Appliances
- Included: Electric Cooktop, ENERGY STAR Qualified Dishwasher, Dryer, ENERGY STAR Qualified Refrigerator, Washer, Electric Stove, Electric Water Heater
- Laundry: 1st Floor Laundry
Features
- Central Vacuum, Home Theater Wiring, Kitchen Island, Kitchen/Dining, Kitchen/Living, Natural Light, Indoor Storage, Vaulted Ceiling(s), Walk-In Closet(s), Walk-in Pantry
- Flooring: Laminate, Tile, Wood
- Windows: Blinds, Window Treatments
- Basement: Climate Controlled,Concrete,Concrete Floor,Full,Insulated,Interior Stairs,Storage Space,Walkout,Interior Access,Exterior Entry,Interior Entry
Interior area
- Total structure area: 5,326
- Total interior livable area: 3,526 sqft
- Finished area above ground: 3,526
- Finished area below ground: 0
Property
Parking
- Total spaces: 4
- Parking features: Crushed Stone, Dirt, Driveway, Garage, Other, Barn
- Garage spaces: 4
- Has uncovered spaces: Yes
Features
- Levels: 1.75
- Stories: 1
- Patio & porch: Porch
- Exterior features: Garden, Shed
- Fencing: Invisible Pet Fence
- Has view: Yes
- Frontage length: Road frontage: 1017
Lot
- Size: 7.90 Acres
- Features: Country Setting, Horse/Animal Farm, Field/Pasture, Hilly, Landscaped, Level, Slight, Sloped, Trail/Near Trail, Views, Wooded, Near Snowmobile Trails, Rural
Details
- Additional structures: Barn(s), Outbuilding, Stable(s)
- Parcel number: WMLDM000R4B000018L000000
- Zoning description: Residential
Construction
Type & style
- Home type: SingleFamily
- Architectural style: Cape
- Property subtype: Single Family Residence
Materials
- Wood Frame, Vinyl Siding
- Foundation: Concrete, Poured Concrete
- Roof: Architectural Shingle
Condition
- New construction: No
- Year built: 2001
Utilities & green energy
- Electric: 200+ Amp Service, Generator Ready
- Sewer: 1250 Gallon, Leach Field, Private Sewer, Septic Tank
- Utilities for property: Cable
Community & neighborhood
Security
- Security features: Security, Carbon Monoxide Detector(s), HW/Batt Smoke Detector
Location
- Region: Westmoreland
Other
Other facts
- Road surface type: Dirt
Price history
| Date | Event | Price |
|---|---|---|
| 6/16/2025 | Sold | $625,000-3.8%$177/sqft |
Source: | ||
| 5/10/2025 | Price change | $650,000-9.1%$184/sqft |
Source: | ||
| 4/9/2025 | Price change | $715,000-3.3%$203/sqft |
Source: | ||
| 3/24/2025 | Listed for sale | $739,500+120.7%$210/sqft |
Source: | ||
| 2/20/2007 | Sold | $335,000+34%$95/sqft |
Source: Public Record Report a problem | ||
Public tax history
| Year | Property taxes | Tax assessment |
|---|---|---|
| 2024 | $7,898 +8.3% | $342,500 |
| 2023 | $7,292 +3.6% | $342,500 |
| 2022 | $7,038 +0.5% | $342,500 -0.2% |
Find assessor info on the county website
Neighborhood: 03467
Nearby schools
GreatSchools rating
- 6/10Westmoreland SchoolGrades: K-8Distance: 2.5 mi

Get pre-qualified for a loan
At Zillow Home Loans, we can pre-qualify you in as little as 5 minutes with no impact to your credit score.An equal housing lender. NMLS #10287.
