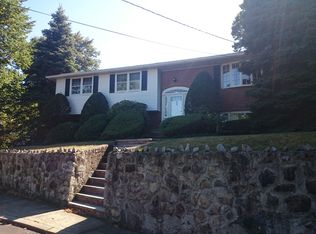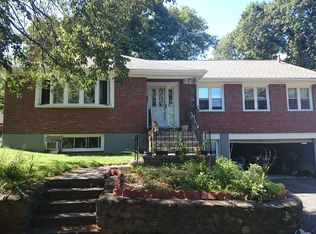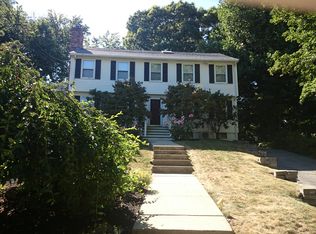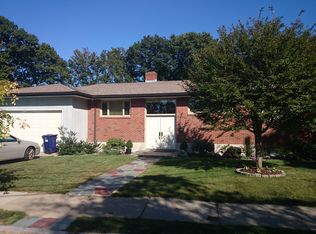Welcome to 46 Slocum Rd! This lovely Ranch located in sought after Moss Hill and situated on a expertly landscaped lot features a beautiful flower garden and a attached green house! The inside layout is comprised of 9 rooms, 3 bedrooms, 3 full baths and 2 car garage underneath. The fireplace living and dining room is a welcoming space to entertain your guest and spacious enough to leave the leave in the table all year round. The Maple Kitchen remodeled last year features granite counters, ss/appliances and tile back splash, perfect for the chef in the family. Off the kitchen is a spectacular sky light sun room featuring an indoor garden and water fall and is the perfect place to enjoy a morning cup of coffee! Now, head downstairs & you'll find a finished basement with another fireplace and a full bath. This space is uniquely designed for entertaining family and friends and includes a storage area, laundry and garage access. So, make sure to come take a peek. You'll be glad you did
This property is off market, which means it's not currently listed for sale or rent on Zillow. This may be different from what's available on other websites or public sources.



