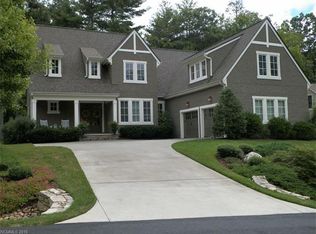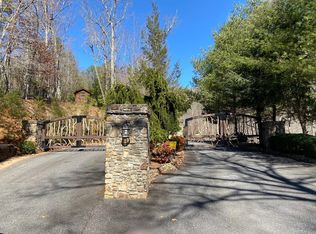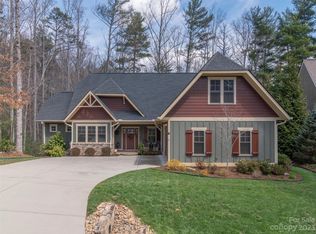Closed
$820,000
46 Slide Rock Way, Fairview, NC 28730
3beds
2,673sqft
Single Family Residence
Built in 2007
0.28 Acres Lot
$787,100 Zestimate®
$307/sqft
$3,012 Estimated rent
Home value
$787,100
$708,000 - $874,000
$3,012/mo
Zestimate® history
Loading...
Owner options
Explore your selling options
What's special
Welcome to Southcliff, one of Asheville's most sought-after communities! Nestled behind the gate on a picturesque cul-de-sac street and featuring scenic mountain views from the rocking front porch, this inviting home epitomizes the best of mountain living. The kitchen with its Bosch gas cooktop and granite countertops, the liv. room with gas fireplace & a separate dining room are natural gathering spots. Three upstairs bedrooms all feature walk-in closets. The spacious primary suite is a relaxing oasis that overlooks beautiful hardwoods. Its spa-like bath includes a garden tub, tiled shower, and vanity with double basins. A family room with multiple storage options serves as the ideal playroom. Great community walking trails and only 12 minutes to downtown Asheville!
Zillow last checked: 8 hours ago
Listing updated: June 04, 2024 at 01:12pm
Listing Provided by:
Gaia Goldman gaia.goldman@allentate.com,
Allen Tate/Beverly-Hanks Asheville-Biltmore Park
Bought with:
Jennifer Campbell-Overbeeke
Premier Sotheby’s International Realty
Source: Canopy MLS as distributed by MLS GRID,MLS#: 4115224
Facts & features
Interior
Bedrooms & bathrooms
- Bedrooms: 3
- Bathrooms: 3
- Full bathrooms: 2
- 1/2 bathrooms: 1
Primary bedroom
- Level: Upper
Heating
- Electric, Forced Air, Heat Pump, Natural Gas
Cooling
- Central Air, Electric
Appliances
- Included: Dishwasher, Disposal, Exhaust Hood, Gas Cooktop, Gas Water Heater, Refrigerator, Wall Oven, Washer/Dryer
- Laundry: Laundry Room, Main Level, Sink
Features
- Breakfast Bar, Soaking Tub, Kitchen Island, Pantry, Storage, Walk-In Closet(s)
- Flooring: Carpet, Hardwood, Tile
- Has basement: No
- Fireplace features: Gas Vented, Living Room
Interior area
- Total structure area: 2,673
- Total interior livable area: 2,673 sqft
- Finished area above ground: 2,673
- Finished area below ground: 0
Property
Parking
- Total spaces: 2
- Parking features: Attached Garage, Garage Faces Front, Garage on Main Level
- Attached garage spaces: 2
Features
- Levels: Two
- Stories: 2
- Patio & porch: Deck, Porch
- Fencing: Partial
Lot
- Size: 0.28 Acres
- Features: Cul-De-Sac, Private, Rolling Slope
Details
- Parcel number: 967771347900000
- Zoning: RES
- Special conditions: Standard
Construction
Type & style
- Home type: SingleFamily
- Architectural style: Arts and Crafts
- Property subtype: Single Family Residence
Materials
- Hardboard Siding
- Foundation: Crawl Space
- Roof: Shingle
Condition
- New construction: No
- Year built: 2007
Utilities & green energy
- Sewer: Public Sewer
- Water: City
- Utilities for property: Cable Available, Cable Connected, Electricity Connected, Phone Connected, Underground Power Lines, Underground Utilities, Wired Internet Available
Community & neighborhood
Security
- Security features: Smoke Detector(s)
Community
- Community features: Gated, Recreation Area, Street Lights, Walking Trails
Location
- Region: Fairview
- Subdivision: Southcliff
HOA & financial
HOA
- Has HOA: Yes
- HOA fee: $300 monthly
- Association name: Tessier Group
- Association phone: 828-254-9842
Other
Other facts
- Listing terms: Cash,Conventional,VA Loan
- Road surface type: Asphalt, Paved
Price history
| Date | Event | Price |
|---|---|---|
| 6/3/2024 | Sold | $820,000-1.8%$307/sqft |
Source: | ||
| 4/9/2024 | Price change | $835,000+1.2%$312/sqft |
Source: | ||
| 3/4/2024 | Listed for sale | $825,000-1.2%$309/sqft |
Source: | ||
| 8/9/2023 | Listing removed | -- |
Source: | ||
| 5/24/2023 | Listed for sale | $835,000+80.3%$312/sqft |
Source: | ||
Public tax history
| Year | Property taxes | Tax assessment |
|---|---|---|
| 2024 | $3,638 +8.2% | $536,900 +2.7% |
| 2023 | $3,362 +1.6% | $522,800 |
| 2022 | $3,309 | $522,800 |
Find assessor info on the county website
Neighborhood: 28730
Nearby schools
GreatSchools rating
- 7/10Fairview ElementaryGrades: K-5Distance: 2.2 mi
- 7/10Cane Creek MiddleGrades: 6-8Distance: 4.3 mi
- 7/10A C Reynolds HighGrades: PK,9-12Distance: 2.2 mi
Schools provided by the listing agent
- Elementary: Fairview
- Middle: Cane Creek
- High: AC Reynolds
Source: Canopy MLS as distributed by MLS GRID. This data may not be complete. We recommend contacting the local school district to confirm school assignments for this home.
Get a cash offer in 3 minutes
Find out how much your home could sell for in as little as 3 minutes with a no-obligation cash offer.
Estimated market value
$787,100
Get a cash offer in 3 minutes
Find out how much your home could sell for in as little as 3 minutes with a no-obligation cash offer.
Estimated market value
$787,100


