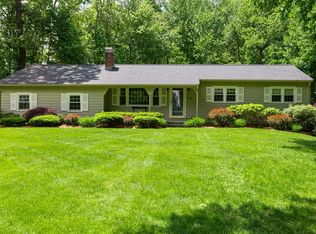Sold for $575,000
$575,000
46 Sleigh Rd, Chelmsford, MA 01824
3beds
1,280sqft
Single Family Residence
Built in 1969
2.48 Acres Lot
$589,100 Zestimate®
$449/sqft
$3,471 Estimated rent
Home value
$589,100
$542,000 - $642,000
$3,471/mo
Zestimate® history
Loading...
Owner options
Explore your selling options
What's special
Welcome to one of the Hicks ranches ("Hitchin' Post 6" development). This one-floor efficient home awaits your vision and updates. There are three bedrooms and two full baths. Efficient kitchen with 2022 range, and good-sized dining room with bee-hive style fireplace and picture window. Large living room with bay window. Many original hardwood floors in dining, living room, and bedrooms. Roof is 2020, and washing machine is 2018, with hookup in basement. Central A/C and heat (gas). Covered patio to enjoy the acreage in the back. Two-car garage with lots of space to create storage. Property abuts the beautiful Homles-Avery Land preserve in Carlisle, and is close to the Bruce Freeman Rail Trail, along with many other local preserved lands, plus all that this classic New England town has to offer. Minutes to commuter highway. Please see attached for more details. Being sold AS IS. Rehab loan, conv. or cash. OFFER DEADLINE was June 21, noon.
Zillow last checked: 8 hours ago
Listing updated: July 29, 2024 at 10:31am
Listed by:
Deborah O'Hanlon 978-855-1674,
Lamacchia Realty, Inc. 978-250-1900
Bought with:
Non Member
Non Member Office
Source: MLS PIN,MLS#: 73253516
Facts & features
Interior
Bedrooms & bathrooms
- Bedrooms: 3
- Bathrooms: 2
- Full bathrooms: 2
- Main level bathrooms: 2
- Main level bedrooms: 2
Primary bedroom
- Features: Bathroom - 3/4, Closet, Flooring - Hardwood
- Level: First
- Area: 169
- Dimensions: 13 x 13
Bedroom 2
- Features: Closet, Flooring - Hardwood
- Level: Main,First
- Area: 120
- Dimensions: 10 x 12
Bedroom 3
- Features: Closet, Flooring - Hardwood
- Level: Main,First
- Area: 100
- Dimensions: 10 x 10
Primary bathroom
- Features: Yes
Bathroom 1
- Features: Bathroom - With Shower Stall, Flooring - Stone/Ceramic Tile
- Level: Main,First
Bathroom 2
- Features: Bathroom - Full, Bathroom - With Tub & Shower, Closet - Linen, Flooring - Stone/Ceramic Tile
- Level: Main,First
- Area: 50
- Dimensions: 5 x 10
Dining room
- Features: Window(s) - Picture, Exterior Access, Wainscoting
- Level: Main,First
- Area: 156
- Dimensions: 12 x 13
Kitchen
- Features: Flooring - Vinyl, Wainscoting
- Level: Main,First
- Area: 130
- Dimensions: 10 x 13
Living room
- Features: Closet, Flooring - Hardwood, Window(s) - Bay/Bow/Box, Exterior Access
- Level: Main,First
- Area: 221
- Dimensions: 13 x 17
Heating
- Central, Forced Air, Natural Gas
Cooling
- Central Air
Appliances
- Included: Range, Refrigerator, Washer, Dryer
- Laundry: Exterior Access, Washer Hookup, In Basement, Electric Dryer Hookup
Features
- Internet Available - Unknown
- Flooring: Wood, Tile, Vinyl
- Doors: Storm Door(s)
- Windows: Storm Window(s)
- Basement: Full,Unfinished
- Number of fireplaces: 1
- Fireplace features: Dining Room
Interior area
- Total structure area: 1,280
- Total interior livable area: 1,280 sqft
Property
Parking
- Total spaces: 5
- Parking features: Attached, Paved Drive, Off Street
- Attached garage spaces: 1
- Uncovered spaces: 4
Accessibility
- Accessibility features: No
Features
- Patio & porch: Covered
- Exterior features: Covered Patio/Deck
- Frontage length: 150.00
Lot
- Size: 2.48 Acres
- Features: Wooded, Easements
Details
- Foundation area: 1344
- Parcel number: 3912808
- Zoning: RB
Construction
Type & style
- Home type: SingleFamily
- Architectural style: Ranch
- Property subtype: Single Family Residence
Materials
- Frame
- Foundation: Concrete Perimeter
- Roof: Shingle
Condition
- Year built: 1969
Utilities & green energy
- Electric: Circuit Breakers, 100 Amp Service
- Sewer: Public Sewer
- Water: Public
- Utilities for property: for Electric Range, for Electric Dryer, Washer Hookup
Green energy
- Energy efficient items: Thermostat
Community & neighborhood
Location
- Region: Chelmsford
Other
Other facts
- Road surface type: Paved
Price history
| Date | Event | Price |
|---|---|---|
| 7/29/2024 | Sold | $575,000+15.2%$449/sqft |
Source: MLS PIN #73253516 Report a problem | ||
| 6/24/2024 | Contingent | $499,000$390/sqft |
Source: MLS PIN #73253516 Report a problem | ||
| 6/18/2024 | Listed for sale | $499,000$390/sqft |
Source: MLS PIN #73253516 Report a problem | ||
Public tax history
| Year | Property taxes | Tax assessment |
|---|---|---|
| 2025 | $8,633 +3% | $621,100 +0.9% |
| 2024 | $8,383 +4.1% | $615,500 +9.8% |
| 2023 | $8,053 +1.6% | $560,400 +11.5% |
Find assessor info on the county website
Neighborhood: South East
Nearby schools
GreatSchools rating
- 7/10Byam SchoolGrades: K-4Distance: 1.5 mi
- 7/10Mccarthy Middle SchoolGrades: 5-8Distance: 4.7 mi
- 8/10Chelmsford High SchoolGrades: 9-12Distance: 4.8 mi
Schools provided by the listing agent
- Elementary: Cps
- Middle: Cps
- High: Chelmsford High
Source: MLS PIN. This data may not be complete. We recommend contacting the local school district to confirm school assignments for this home.
Get a cash offer in 3 minutes
Find out how much your home could sell for in as little as 3 minutes with a no-obligation cash offer.
Estimated market value$589,100
Get a cash offer in 3 minutes
Find out how much your home could sell for in as little as 3 minutes with a no-obligation cash offer.
Estimated market value
$589,100
