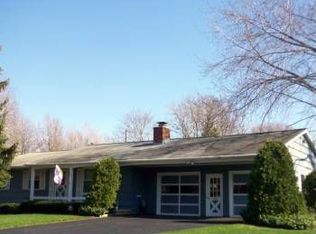-THIS AMAZING 1977 BRICK RANCH OFFERS THREE BEDROOMS TWO FULL BATHS TWO HALF BATHS AND A BONUS ''FINISHED BASEMENT 2,000 SQFT'' THE WONDERFULLY LANDSCAPED YARD WITH AN ATTACHED PLAYHOUSE AND THE BASEMENT WHICH INCLUDES A FULL KITCHEN WET BAR AND FIREPLACE MAKES FOR THE PERFECT SETTING TO ENTERTAIN. THIS HOME HAS SOLID BONES INCLUDING A NEWER ROOF, NEWER FURNACE, AND NEW HIGH-EFFICIENCY HOT WATER HEATER
This property is off market, which means it's not currently listed for sale or rent on Zillow. This may be different from what's available on other websites or public sources.
