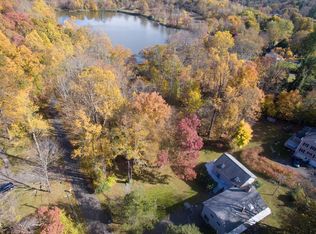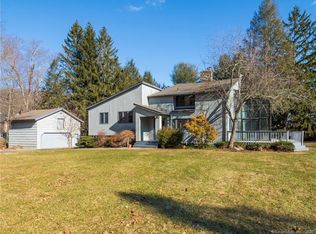It's like living at your vacation home Welcome to 46 Sky Top Rd - offering waterfront living on beautiful Lake Windwing. Renovated from top to bottom, this fabulous 3/4 bedroom home sits on over 1.2+ peaceful and level acres. Offering almost 2700 finished and renovated space, you will enjoy new bathrooms, updated kitchen, hardwood floors throughout, newer roof, central air - all adjacent to 1500 acres of open space on a quiet location
This property is off market, which means it's not currently listed for sale or rent on Zillow. This may be different from what's available on other websites or public sources.

