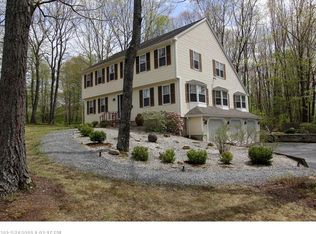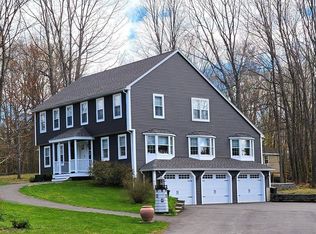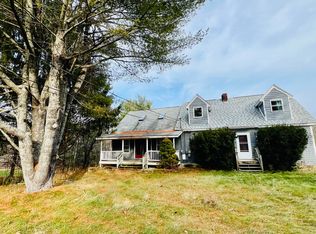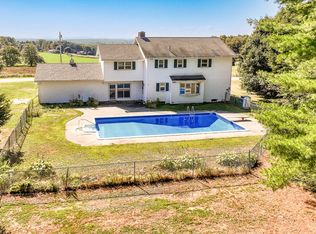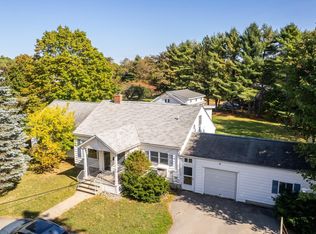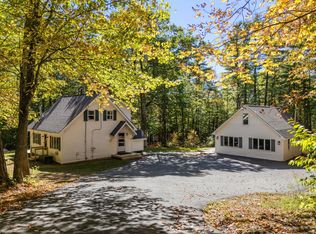Location! Location! Location! This updated Ranch style home is nestled in a desirable neighborhood conveniently located close to shopping, schools, restaurants, hospitals, & the country club. This layout emphasizes single-level living w/an open floor plan and seamless flow between living spaces, making it accessible and convenient. A spacious L-shaped kitchen is ideal for cooking and entertaining, with generous counter space, cabinetry, and room for a dining area. Four comfortable bedrooms, each designed to provide privacy and flexibility for family, guests, and home office needs. Two full baths with modern fixtures and ample space for daily routines. A cozy den space with warming pellet stove, hardwood floors throughout, a deck overlooking the backyard-great for entertaining, detached 2-car garage with a bonus room above, new whole house Generac generator, and newer furnace make this home a must see!
Active
$405,000
46 Silver Ridge, Veazie, ME 04401
4beds
2,368sqft
Est.:
Single Family Residence
Built in 1990
0.4 Acres Lot
$-- Zestimate®
$171/sqft
$-- HOA
What's special
Single-level livingOpen floor planGenerous counter spaceHardwood floors throughoutFour comfortable bedroomsSpacious l-shaped kitchen
- 7 days |
- 600 |
- 22 |
Likely to sell faster than
Zillow last checked: 8 hours ago
Listing updated: December 22, 2025 at 08:49am
Listed by:
ERA Dawson-Bradford Co.
Source: Maine Listings,MLS#: 1646826
Tour with a local agent
Facts & features
Interior
Bedrooms & bathrooms
- Bedrooms: 4
- Bathrooms: 2
- Full bathrooms: 2
Primary bedroom
- Features: Full Bath, Walk-In Closet(s)
- Level: First
Bedroom 1
- Level: First
Bedroom 2
- Level: First
Bedroom 3
- Level: First
Bonus room
- Level: Second
Den
- Features: Heat Stove
- Level: First
Kitchen
- Features: Eat-in Kitchen
- Level: First
Living room
- Level: First
Heating
- Baseboard, Hot Water, Pellet Stove
Cooling
- None
Features
- Flooring: Laminate, Ceramic Tile, Hardwood
- Basement: Interior Entry
- Has fireplace: No
Interior area
- Total structure area: 2,368
- Total interior livable area: 2,368 sqft
- Finished area above ground: 2,368
- Finished area below ground: 0
Property
Parking
- Total spaces: 2
- Parking features: Garage
- Garage spaces: 2
Features
- Patio & porch: Deck
Lot
- Size: 0.4 Acres
Details
- Parcel number: VEAZM11L65A
- Zoning: Residential
Construction
Type & style
- Home type: SingleFamily
- Architectural style: Ranch
- Property subtype: Single Family Residence
Materials
- Roof: Pitched,Shingle
Condition
- Year built: 1990
Utilities & green energy
- Electric: Circuit Breakers
- Sewer: Public Sewer
- Water: Public
Community & HOA
Location
- Region: Veazie
Financial & listing details
- Price per square foot: $171/sqft
- Tax assessed value: $282,000
- Annual tax amount: $4,512
- Date on market: 12/17/2025
Estimated market value
Not available
Estimated sales range
Not available
Not available
Price history
Price history
| Date | Event | Price |
|---|---|---|
| 12/17/2025 | Listed for sale | $405,000+5.2%$171/sqft |
Source: | ||
| 6/27/2025 | Sold | $385,000-2.5%$163/sqft |
Source: | ||
| 6/7/2025 | Pending sale | $394,900$167/sqft |
Source: BHHS broker feed #1622875 Report a problem | ||
| 6/7/2025 | Contingent | $394,900$167/sqft |
Source: | ||
| 6/2/2025 | Price change | $394,900-1.3%$167/sqft |
Source: | ||
Public tax history
Public tax history
| Year | Property taxes | Tax assessment |
|---|---|---|
| 2024 | $4,512 +8.5% | $282,000 +10.2% |
| 2023 | $4,157 +5.6% | $255,800 +12.7% |
| 2022 | $3,938 +2% | $227,000 +7.9% |
Find assessor info on the county website
BuyAbility℠ payment
Est. payment
$2,063/mo
Principal & interest
$1570
Property taxes
$351
Home insurance
$142
Climate risks
Neighborhood: 04401
Nearby schools
GreatSchools rating
- 8/10Veazie Community SchoolGrades: PK-8Distance: 1.1 mi
- Loading
- Loading
