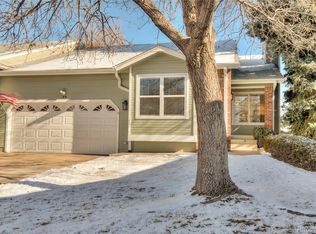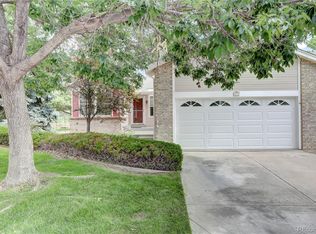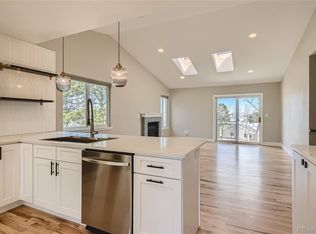*Brand new STAINLESS STEEL fridge, stove, DW & microwave* New paint* Home Sweet Home! UPGRADED features throughout. Low exterior maintenance living. VAULTED ceilings, open & bright RANCH floor plan, GRANITE counters, gorgeous HARDWOOD floors, plantation shutters, skylight! Prime CUL-DE-SAC lot. Backyard is perfect for evenings spent outside, pergola covered patio & new tile pavers (2017); backs to a lovely grassy hill w/ NO REAR NEIGHBORS. Open & bright main floor. Updated double pane windows, new ext French doors 2017, new overhead garage door 2017. Newer: furnace, water heater, roof. Age restricted & gated community, one resident must be 55+, no children under age 17 are to be permanent residents. Walking & biking trails, ponds, club house, scheduled social activities, outdoor pool & spa, easy access to C470 & The Link Golf Course (membership not included). Information deemed reliable but not guaranteed. Buyer to verify all information. Room measurements are approximate.
This property is off market, which means it's not currently listed for sale or rent on Zillow. This may be different from what's available on other websites or public sources.



