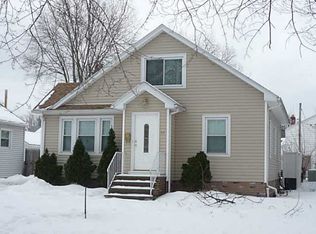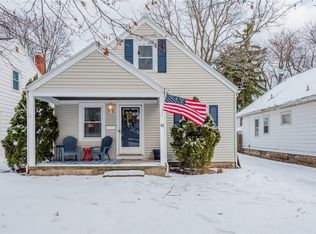Cute cape ready to rent! Kitchen includes new dishwasher & all appliances. First floor has a dining room with hardwood floors that opens to a large living room with plenty of natural light. Two bedrooms & a full bath also located on the first floor. The second floor is an added finished bonus space for office or play room! There is a spacious enclosed porch overlooking the yard for additional living area! Basement space is perfect for extra storage; includes a washer & dryer! Home has a driveway with a detached garage. Lawn maintenance & snow removal included in rent.
This property is off market, which means it's not currently listed for sale or rent on Zillow. This may be different from what's available on other websites or public sources.

