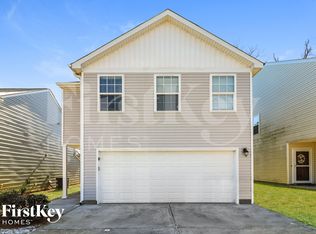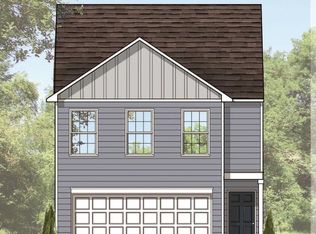Closed
$280,000
46 Sharp Way, Cartersville, GA 30120
3beds
1,724sqft
Single Family Residence, Residential
Built in 2018
4,356 Square Feet Lot
$293,300 Zestimate®
$162/sqft
$1,857 Estimated rent
Home value
$293,300
$267,000 - $323,000
$1,857/mo
Zestimate® history
Loading...
Owner options
Explore your selling options
What's special
Welcome to THIS Beautiful Well, Maintained Move In READY House;Conveniently located; Spacious, Open Floor Plan; Tax records showing -large 1724 square feet ; 3 large bedrooms;2.5 baths;Updated with gorgeous granite counter tops, plumbing and light fixtures; large outdoor fenced in area; HOA provides street lights, common area maintenance, clubhouse and pool areas, front and side yard mowing; large laundry room area; master has large walk in closet; With NICE CURB APPEAL; AND there are just too many EXTRAS to name them ALL!
Zillow last checked: 8 hours ago
Listing updated: May 23, 2025 at 10:53pm
Listing Provided by:
WANDA C GRAY,
Asher Realty, Inc
Bought with:
Kelli Phillips, 286563
Real Broker, LLC.
Source: FMLS GA,MLS#: 7521335
Facts & features
Interior
Bedrooms & bathrooms
- Bedrooms: 3
- Bathrooms: 3
- Full bathrooms: 2
- 1/2 bathrooms: 1
Primary bedroom
- Features: Oversized Master
- Level: Oversized Master
Bedroom
- Features: Oversized Master
Primary bathroom
- Features: Double Vanity, Separate Tub/Shower
Dining room
- Features: None
Kitchen
- Features: Breakfast Bar, Cabinets Stain, Eat-in Kitchen, Pantry, Solid Surface Counters
Heating
- Central
Cooling
- Ceiling Fan(s), Central Air
Appliances
- Included: Dishwasher, Electric Cooktop, Electric Range, Electric Water Heater, Microwave, Refrigerator, Self Cleaning Oven
- Laundry: Laundry Room, Upper Level
Features
- Cathedral Ceiling(s), Double Vanity, Entrance Foyer, High Ceilings 9 ft Lower, High Ceilings 9 ft Main, Walk-In Closet(s)
- Flooring: Hardwood, Laminate
- Windows: Double Pane Windows
- Basement: None
- Has fireplace: Yes
- Fireplace features: Circulating
- Common walls with other units/homes: No Common Walls
Interior area
- Total structure area: 1,724
- Total interior livable area: 1,724 sqft
Property
Parking
- Total spaces: 1
- Parking features: Attached, Garage, Garage Door Opener, Garage Faces Front
- Attached garage spaces: 1
Accessibility
- Accessibility features: None
Features
- Levels: Two
- Stories: 2
- Patio & porch: Front Porch
- Exterior features: Garden
- Pool features: None
- Spa features: None
- Fencing: Back Yard
- Has view: Yes
- View description: Other
- Waterfront features: None
- Body of water: None
Lot
- Size: 4,356 sqft
- Dimensions: 45x101x45x101
- Features: Back Yard
Details
- Additional structures: None
- Parcel number: 0071V 0001 019
- Other equipment: None
- Horse amenities: None
Construction
Type & style
- Home type: SingleFamily
- Architectural style: Traditional
- Property subtype: Single Family Residence, Residential
Materials
- Cement Siding
- Foundation: Slab
- Roof: Composition
Condition
- Resale
- New construction: No
- Year built: 2018
Utilities & green energy
- Electric: None
- Sewer: Public Sewer
- Water: Public
- Utilities for property: Cable Available, Electricity Available, Phone Available, Sewer Available, Underground Utilities, Water Available
Green energy
- Energy efficient items: None
- Energy generation: None
Community & neighborhood
Security
- Security features: Fire Alarm, Smoke Detector(s)
Community
- Community features: Clubhouse, Homeowners Assoc, Near Schools, Near Shopping, Playground, Pool
Location
- Region: Cartersville
- Subdivision: Sharps Vineyard
HOA & financial
HOA
- Has HOA: Yes
- HOA fee: $1,200 annually
Other
Other facts
- Road surface type: Asphalt
Price history
| Date | Event | Price |
|---|---|---|
| 5/20/2025 | Sold | $280,000+1.8%$162/sqft |
Source: | ||
| 3/29/2025 | Pending sale | $275,000$160/sqft |
Source: | ||
| 3/5/2025 | Price change | $275,000-8.3%$160/sqft |
Source: | ||
| 2/7/2025 | Listed for sale | $299,9000%$174/sqft |
Source: | ||
| 12/1/2024 | Listing removed | $300,000$174/sqft |
Source: | ||
Public tax history
| Year | Property taxes | Tax assessment |
|---|---|---|
| 2024 | $2,808 -0.3% | $121,966 +0.1% |
| 2023 | $2,816 +12.8% | $121,838 +16.1% |
| 2022 | $2,497 +77.9% | $104,926 +77.2% |
Find assessor info on the county website
Neighborhood: 30120
Nearby schools
GreatSchools rating
- 8/10Cloverleaf Elementary SchoolGrades: PK-5Distance: 4.3 mi
- 6/10Red Top Middle SchoolGrades: 6-8Distance: 5.8 mi
- 7/10Cass High SchoolGrades: 9-12Distance: 6.9 mi
Schools provided by the listing agent
- Elementary: Cloverleaf
- Middle: Red Top
- High: Cass
Source: FMLS GA. This data may not be complete. We recommend contacting the local school district to confirm school assignments for this home.
Get a cash offer in 3 minutes
Find out how much your home could sell for in as little as 3 minutes with a no-obligation cash offer.
Estimated market value$293,300
Get a cash offer in 3 minutes
Find out how much your home could sell for in as little as 3 minutes with a no-obligation cash offer.
Estimated market value
$293,300

