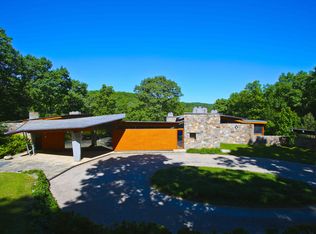The inspirational and award-winning buildings which grace the 56.69 +/- acres were designed by Gray Organschi Architecture. The goal was to be respectful of the natural landscape: each building has been carefully designed and sited to take advantage of the gentle hills and 5-acre spring fed pond. The property, once untamed, has been beautifully restored, with meadows of indigenous plants, perennial gardens, trails and stone walls. The main house enjoys the pond view and beyond. It is an architectural tour de force constructed of granite, limestone and Alaskan cedar. The materials, craftsmanship and fixtures are extraordinary: arched birch slat ceilings, custom millwork, teak window frames, plaster walls, marble baths, sandstone floors, 11 fireplaces. The house is centered by the living room with soaring ceiling, large stone fireplace and windows to frame the spectacular view. One wing contains guest quarters; the other, the master bedroom and family room above the kitchen and dining room. On the lower level are the indoor pool, exercise room, squash court, sauna, media room, game room and wine cellar. The pool opens to a patio with fireplace. The house has 12,500 sq. ft. of living space, not including the 8,000 sq. ft. on the lower level, 4 bedrooms, 6 full and 2 half baths. The Tennis House overlooks the court and pond beyond. It has an overlook room and changing rooms on one level and a living room, kitchen and sleeping quarters below. The roof is covered with wild flowers and grasses which blend into the surrounding meadows. Next to the swimming pond is a small house used as a changing room. In addition are a 2-bedroom Guest House, greenhouse, caretaker complex, and a storage building. Other features include ice-melting pathways, generator, sound & security systems, zoned air-conditioning and heat, and lead coated copper roof.
This property is off market, which means it's not currently listed for sale or rent on Zillow. This may be different from what's available on other websites or public sources.
