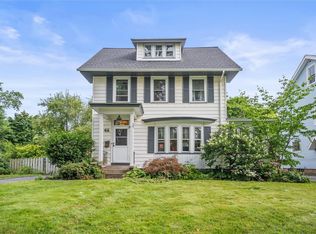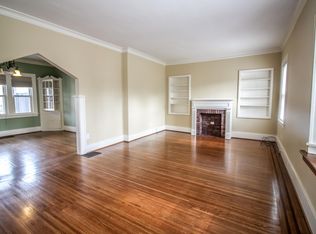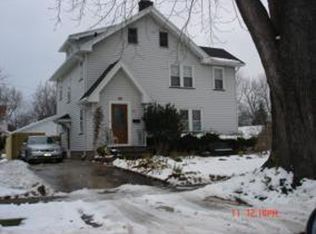Sold for $343,000
$343,000
46 Seminole Way, Rochester, NY 14618
3beds
1,612sqft
SingleFamily
Built in 1923
0.31 Acres Lot
$-- Zestimate®
$213/sqft
$2,346 Estimated rent
Home value
Not available
Estimated sales range
Not available
$2,346/mo
Zestimate® history
Loading...
Owner options
Explore your selling options
What's special
Brighton Beauty!! This home is a 10! Entry foyer opens to large sunlit living room, awesome kitchen with generous amount of cabinetry and freestanding center island, enclosed back porch, spacious formal dining room, first floor office/den, 3 bedrooms + third floor is finished bonus space (not included in SF), primary bedroom adjoins a cozy private sleeping porch-perfect place to relax, original gumwood trim, hardwoods, very private double lot, stockade fence, shed, 2 car garage, nicely landscaped yard, patio, Main house roof 2015, Garage roof 2018, Furnace 2016, AC 2018, Just blocks from Twelve corners and Town Hall/library complex. DELAYED NEGOIATIONS UNTIL 11/23 @ 6:00 PM
Facts & features
Interior
Bedrooms & bathrooms
- Bedrooms: 3
- Bathrooms: 1
- Full bathrooms: 1
Heating
- Forced air, Gas
Cooling
- Central
Appliances
- Included: Dishwasher, Microwave, Range / Oven, Refrigerator
Features
- Flooring: Carpet, Hardwood, Linoleum / Vinyl
Interior area
- Total interior livable area: 1,612 sqft
Property
Parking
- Total spaces: 2
- Parking features: Garage - Detached
Features
- Exterior features: Vinyl
Lot
- Size: 0.31 Acres
Details
- Parcel number: 26200013709277
Construction
Type & style
- Home type: SingleFamily
Materials
- Metal
- Roof: Asphalt
Condition
- Year built: 1923
Community & neighborhood
Location
- Region: Rochester
Other
Other facts
- Additional Interior Features: Ceiling Fan, Circuit Breakers - Some, Copper Plumbing - Some, Natural Woodwork - some, Drapes - Some
- Additional Rooms: Den/Study, Foyer/Entry Hall, Living Room, Porch - Enclosed, Laundry-Basement, Bonus Room, Possible Additional Bedroom
- Additional Exterior Features: Partially Fenced Yard, Cable TV Available, Patio, Playset / Swingset
- Driveway Description: Blacktop
- Basement Description: Full
- Floor Description: Hardwood-Some, Vinyl-Some, Wall To Wall Carpet-Some
- Exterior Construction: Vinyl
- Heating Fuel Description: Gas
- HVAC Type: AC-Central, Forced Air, Programmable Thermostat
- Garage Description: Detached
- Kitchen Dining Description: Breakfast Bar, Formal Dining Room, Eat-In
- Kitchen Equip Appl Included: Dishwasher, Refrigerator, Disposal, Microwave, Washer, Range Hood-Exhaust Fan, Oven/Range Freestanding
- Lot Information: Neighborhood Street
- Listing Type: Exclusive Right To Sell
- Year Built Description: Existing
- Sewer Description: Sewer Connected
- Typeof Sale: Normal
- Village: Not Applicable
- Water Heater Fuel: Gas
- Water Resources: Public Connected
- Foundation Description: Block
- Attic Description: Full, Finished
- Styles Of Residence: Colonial
- Area NYSWIS Code: Brighton-Monroe Co.-262000
- Roof Description: Asphalt
- Status: U-Under Contract
- Parcel Number: 262000-137-090-0002-077-000
Price history
| Date | Event | Price |
|---|---|---|
| 8/28/2024 | Sold | $343,000+63.3%$213/sqft |
Source: Public Record Report a problem | ||
| 1/18/2021 | Sold | $210,000+7.7%$130/sqft |
Source: Public Record Report a problem | ||
| 11/25/2020 | Pending sale | $194,900$121/sqft |
Source: RE/MAX Plus #R1308024 Report a problem | ||
| 11/21/2020 | Listed for sale | $194,900+74%$121/sqft |
Source: RE/MAX Plus #R1308024 Report a problem | ||
| 3/27/1997 | Sold | $112,000$69/sqft |
Source: Public Record Report a problem | ||
Public tax history
| Year | Property taxes | Tax assessment |
|---|---|---|
| 2024 | -- | $166,800 |
| 2023 | -- | $166,800 |
| 2022 | -- | $166,800 |
Find assessor info on the county website
Neighborhood: 14618
Nearby schools
GreatSchools rating
- NACouncil Rock Primary SchoolGrades: K-2Distance: 1.2 mi
- 7/10Twelve Corners Middle SchoolGrades: 6-8Distance: 0.5 mi
- 8/10Brighton High SchoolGrades: 9-12Distance: 0.6 mi
Schools provided by the listing agent
- District: Brighton
Source: The MLS. This data may not be complete. We recommend contacting the local school district to confirm school assignments for this home.


