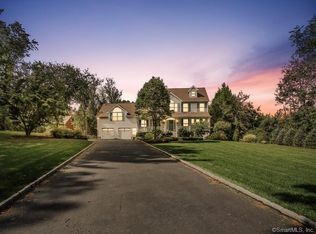Sought After Tashua Location! Beautiful Center Hall Colonial in quiet neighborhood. Charming front brick porch welcomes all into spacious foyer. Formal living room features brick fireplace and french door leading to private office. Formal dining room with newer lighting. Fabulous fully appointed eat in kitchen boasts granite counters, new back-splash, all newer stainless steel Bosch appliances, dining area and sliders to large deck overlooking gorgeous level acre/cul de sac. Family room offers tons of natural light, deck access and convenient powder room. The second floor features master bedroom with walk in closet and updated full bath. Three spacious and sun-drenched bedrooms share updated hall bath. A full walk up attic with new energy efficient insulation. Newly finished heated/cooled lower level rec room with laminate flooring and access to two car garage. New ultra efficient top of the line Buderus gas heating system. Newer Central Air system. Gleaming Hardwood floors throughout. Tons of closets and storage. Impeccably kept and maintained available for immediate occupancy!
This property is off market, which means it's not currently listed for sale or rent on Zillow. This may be different from what's available on other websites or public sources.

