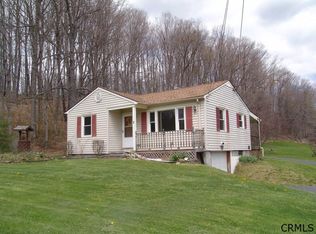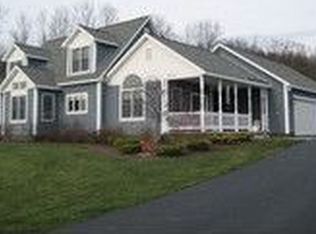Enjoy gorgeous views of the lovely rolling Helderberg's from a welcoming wrap-around porch. Exceptional master w/ soaring ceilings. Hardwoods throughout. Picture window reading nook features built-ins and seat to capture mountain vistas. Full basement w/ workshop area. Whole-house generator! Cedar back deck, fruit trees, raised beds with water connection, 30x30 5 stall barn, storage shed, tapped maple trees on gorgeous, useful 11+ acres. Solidly built home w/ paved circular driveway is waiting for you!
This property is off market, which means it's not currently listed for sale or rent on Zillow. This may be different from what's available on other websites or public sources.

