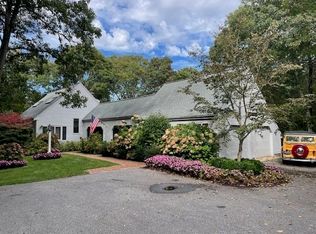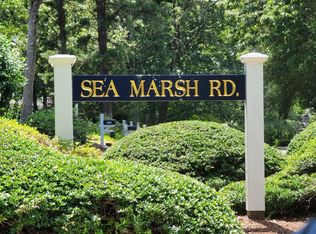Sold for $1,125,000
$1,125,000
46 Sea Marsh Road, Centerville, MA 02632
4beds
3,592sqft
Single Family Residence
Built in 1981
1.08 Acres Lot
$1,146,200 Zestimate®
$313/sqft
$4,799 Estimated rent
Home value
$1,146,200
$1.03M - $1.27M
$4,799/mo
Zestimate® history
Loading...
Owner options
Explore your selling options
What's special
Located on over an acre of beautifully landscaped private land in Centerville's Oyster Bay, this custom home features one floor living at its best with an additional second floor ensuite bedroom and additional two bedrooms , full bath and large family room area in the finished, walk out lower level. The beautifully renovated kitchen features quartz counter tops with stunning stainless steel subway tile backsplash, center island with excellent storage, laundry & updated appliances. The quartz wet bar opens into the great room with patio doors on either side of the charming fireplace, and access to the expansive deck, outdoor shower and backyard putting green. Oyster Bay, located at the top of the Centerville River, features tennis and pickle ball courts and kayak launching area for outdoor enthusiasts. This home has been lovingly enjoyed and maintained by its owners with beautiful renovations and upgrades through the years including the 50 year roof, expansive first floor primaryr suite with dressing room, bright white kitchen and extensively renovated lower level for guests.
Zillow last checked: 8 hours ago
Listing updated: March 20, 2025 at 08:30am
Listed by:
Marchildon Hagopian Hayward 508-221-0676,
Kinlin Grover Compass,
Sarah J Harrington 508-648-0778,
Kinlin Grover Compass
Bought with:
Sarah J Harrington, 9561953
Kinlin Grover Compass
Source: CCIMLS,MLS#: 22404857
Facts & features
Interior
Bedrooms & bathrooms
- Bedrooms: 4
- Bathrooms: 4
- Full bathrooms: 3
- 1/2 bathrooms: 1
- Main level bathrooms: 1
Kitchen
- Description: Countertop(s): Quartz,Flooring: Wood
- Features: Kitchen, Upgraded Cabinets, Beamed Ceilings, Kitchen Island, Recessed Lighting
Living room
- Description: Flooring: Wood
- Features: Recessed Lighting, Living Room, Wet Bar
Heating
- Hot Water
Cooling
- Has cooling: Yes
Appliances
- Included: Dishwasher, Washer, Refrigerator, Microwave, Disposal
Features
- Wet Bar, Recessed Lighting, Linen Closet
- Flooring: Hardwood, Carpet, Wood
- Basement: Finished,Interior Entry,Full
- Number of fireplaces: 1
Interior area
- Total structure area: 3,592
- Total interior livable area: 3,592 sqft
Property
Parking
- Total spaces: 4
- Parking features: Garage - Attached, Open
- Attached garage spaces: 2
- Has uncovered spaces: Yes
Features
- Stories: 2
- Exterior features: Outdoor Shower, Private Yard, Underground Sprinkler
- Frontage length: 20.00
Lot
- Size: 1.08 Acres
- Dimensions: 190 x 200
- Features: Cul-De-Sac, South of Route 28
Details
- Parcel number: 227131
- Zoning: RC
- Special conditions: None
Construction
Type & style
- Home type: SingleFamily
- Property subtype: Single Family Residence
Materials
- Clapboard, Shingle Siding
- Foundation: Poured
- Roof: Asphalt, Pitched
Condition
- Updated/Remodeled, Actual
- New construction: No
- Year built: 1981
- Major remodel year: 2012
Utilities & green energy
- Sewer: Septic Tank
Community & neighborhood
Location
- Region: Centerville
- Subdivision: Oyster Bay
HOA & financial
HOA
- Has HOA: Yes
- HOA fee: $500 annually
- Amenities included: Playground, Tennis Court(s), Road Maintenance, Common Area
Other
Other facts
- Listing terms: Cash
- Road surface type: Paved
Price history
| Date | Event | Price |
|---|---|---|
| 3/20/2025 | Sold | $1,125,000-4.3%$313/sqft |
Source: | ||
| 1/30/2025 | Pending sale | $1,175,000$327/sqft |
Source: | ||
| 12/4/2024 | Price change | $1,175,000-6%$327/sqft |
Source: | ||
| 10/3/2024 | Listed for sale | $1,250,000$348/sqft |
Source: | ||
Public tax history
| Year | Property taxes | Tax assessment |
|---|---|---|
| 2025 | $6,330 +6.7% | $782,500 +3% |
| 2024 | $5,934 -0.3% | $759,800 +6.5% |
| 2023 | $5,951 +12.7% | $713,500 +30.3% |
Find assessor info on the county website
Neighborhood: Centerville
Nearby schools
GreatSchools rating
- 7/10Centerville ElementaryGrades: K-3Distance: 1 mi
- 4/10Barnstable High SchoolGrades: 8-12Distance: 1 mi
- 5/10Barnstable Intermediate SchoolGrades: 6-7Distance: 1.3 mi
Schools provided by the listing agent
- District: Barnstable
Source: CCIMLS. This data may not be complete. We recommend contacting the local school district to confirm school assignments for this home.
Get a cash offer in 3 minutes
Find out how much your home could sell for in as little as 3 minutes with a no-obligation cash offer.
Estimated market value$1,146,200
Get a cash offer in 3 minutes
Find out how much your home could sell for in as little as 3 minutes with a no-obligation cash offer.
Estimated market value
$1,146,200

