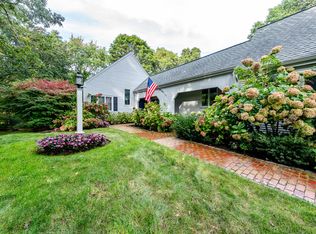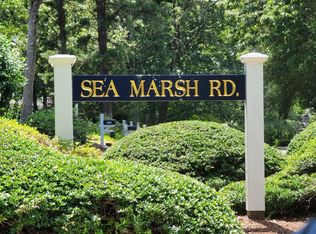Sold for $1,125,000
$1,125,000
46 Sea Marsh Rd, Barnstable, MA 02630
4beds
3,592sqft
Single Family Residence
Built in 1981
1.08 Acres Lot
$-- Zestimate®
$313/sqft
$-- Estimated rent
Home value
Not available
Estimated sales range
Not available
Not available
Zestimate® history
Loading...
Owner options
Explore your selling options
What's special
Located on over an acre of beautifully landscaped private land in Centerville's Oyster Bay, this custom home features one floor living at its best with an additional second floor ensuite bedroom and additional two bedrooms , full bath and large family room area in the finished, walk out lower level. The beautifully renovated kitchen features quartz counter tops with stunning stainless steel subway tile backsplash, center island with excellent storage, laundry & updated appliances. The quartz wet bar opens into the great room with patio doors on either side of the charming fireplace, and access to the expansive deck, outdoor shower and backyard putting green. Oyster Bay, located at the top of the Centerville River, features tennis and pickle ball courts and kayak launching area for outdoor enthusiasts. This home has been lovingly enjoyed and maintained by its owners with beautiful renovations and upgrades through the years including the 50 year, Timberline, asphalt roof of 2011.
Zillow last checked: 8 hours ago
Listing updated: March 20, 2025 at 08:43am
Listed by:
Marchildon Hagopian & Hayward Team 508-221-0676,
Kinlin Grover Compass 508-362-3000
Bought with:
Sarah Harrington
Kinlin Grover Compass
Source: MLS PIN,MLS#: 73298468
Facts & features
Interior
Bedrooms & bathrooms
- Bedrooms: 4
- Bathrooms: 4
- Full bathrooms: 3
- 1/2 bathrooms: 1
Primary bathroom
- Features: Yes
Heating
- Baseboard, Oil
Cooling
- Wall Unit(s)
Appliances
- Included: Water Heater, Range, Dishwasher, Disposal, Microwave, Refrigerator, Washer, Dryer, Plumbed For Ice Maker
- Laundry: Electric Dryer Hookup, Washer Hookup
Features
- Wet Bar
- Flooring: Tile, Carpet, Hardwood
- Windows: Insulated Windows, Screens
- Basement: Full,Finished,Walk-Out Access,Interior Entry,Concrete
- Number of fireplaces: 1
Interior area
- Total structure area: 3,592
- Total interior livable area: 3,592 sqft
- Finished area above ground: 2,089
- Finished area below ground: 1,503
Property
Parking
- Total spaces: 6
- Parking features: Attached, Garage Door Opener, Storage, Workshop in Garage, Garage Faces Side, Paved Drive, Off Street, Paved
- Attached garage spaces: 2
- Uncovered spaces: 4
Features
- Patio & porch: Porch, Deck - Wood
- Exterior features: Porch, Deck - Wood, Rain Gutters, Sprinkler System, Screens, Outdoor Shower
- Waterfront features: Sound, 1 to 2 Mile To Beach, Beach Ownership(Public)
- Frontage length: 20.00
Lot
- Size: 1.08 Acres
- Features: Cul-De-Sac, Wooded, Gentle Sloping
Details
- Parcel number: 227131,2208200
- Zoning: RC
Construction
Type & style
- Home type: SingleFamily
- Architectural style: Cape
- Property subtype: Single Family Residence
Materials
- Frame
- Foundation: Concrete Perimeter
- Roof: Shingle
Condition
- Year built: 1981
Utilities & green energy
- Electric: Circuit Breakers, 200+ Amp Service
- Sewer: Private Sewer
- Water: Public
- Utilities for property: for Electric Range, for Electric Oven, for Electric Dryer, Washer Hookup, Icemaker Connection
Community & neighborhood
Community
- Community features: Tennis Court(s), Park, Conservation Area, Other
Location
- Region: Barnstable
- Subdivision: Oyster Bay
HOA & financial
HOA
- Has HOA: Yes
- HOA fee: $500 annually
Other
Other facts
- Road surface type: Paved
Price history
| Date | Event | Price |
|---|---|---|
| 3/20/2025 | Sold | $1,125,000-4.3%$313/sqft |
Source: MLS PIN #73298468 Report a problem | ||
| 12/19/2024 | Price change | $1,175,000-6%$327/sqft |
Source: MLS PIN #73298468 Report a problem | ||
| 10/3/2024 | Listed for sale | $1,250,000$348/sqft |
Source: MLS PIN #73298468 Report a problem | ||
Public tax history
Tax history is unavailable.
Neighborhood: Centerville
Nearby schools
GreatSchools rating
- 7/10Centerville ElementaryGrades: K-3Distance: 1 mi
- 4/10Barnstable High SchoolGrades: 8-12Distance: 1 mi
- 5/10Barnstable Intermediate SchoolGrades: 6-7Distance: 1.3 mi
Get pre-qualified for a loan
At Zillow Home Loans, we can pre-qualify you in as little as 5 minutes with no impact to your credit score.An equal housing lender. NMLS #10287.

