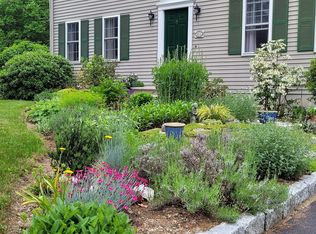Placed in-town setting, with large yard, runs efficiently - newer gas forced hot air heat with central air! New 200 amp service. Separate 1-2 car garage w/storage. Available now. Title V in hand.
This property is off market, which means it's not currently listed for sale or rent on Zillow. This may be different from what's available on other websites or public sources.
