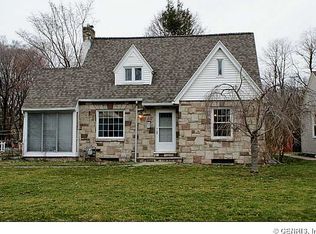Closed
$333,000
46 Scholfield Rd, Rochester, NY 14617
3beds
1,851sqft
Single Family Residence
Built in 1942
10,018.8 Square Feet Lot
$363,400 Zestimate®
$180/sqft
$2,832 Estimated rent
Home value
$363,400
$345,000 - $385,000
$2,832/mo
Zestimate® history
Loading...
Owner options
Explore your selling options
What's special
Charming 1940’s Cape For Sale in W Irondequoit School District…Welcome to 46 Scholfield Rd! This 3 Bedroom, 2 Full Bath Home Offers Over 1,850 Sq Ft of Living Space. You’ll be Greeted by Classic Brick & Vinyl Exterior on Mature Treed .23 Acre Lot. Inside You’ll Find Light Filled Living Room Featuring Original Hardwood Floors, Stained Glass Windows & Fireplace w/ Mantle. Glassed Door Leads to Beautiful Sunroom w/NEW Vinyl Flooring. Arched Doorway Opens to Formal Dining Room w/ Hardwood Floors. Cozy, Updated Kitchen Boasts TONS of White Cabinetry, Tiled Backsplash & All Appliances Included. Spacious 1st Floor Bedroom w/Walk-in Closet & Full Bath Opportunity for 1st Floor Living! 2nd Floor Offers 2 Bedrooms, Both w/Walk-in Closets, Including HUGE Primary w/Window Bench Seat That Could be Converted Into 4th Bedroom. Updated Full Bath w/Step-in Tiled Shower & Stained Glass Window. Fresh Paint Throughout! Full Basement w/Glass Block Windows & New H2O Tank ’20, W & D Incl! Possible Egress Window if You Want to Finish. Large Paver Patio in Backyard…Great for Entertaining! 2 Car Detached Garage. Conveniently Located…Just Move In! Offers Due Tues 4/4 at 10am & Open House Sat 4/1 12:30p-2p.
Zillow last checked: 8 hours ago
Listing updated: May 12, 2023 at 06:19am
Listed by:
Susan E. Glenz 585-340-4940,
Keller Williams Realty Greater Rochester
Bought with:
Penne M. Vincent, 10301213435
Howard Hanna
Source: NYSAMLSs,MLS#: R1461773 Originating MLS: Rochester
Originating MLS: Rochester
Facts & features
Interior
Bedrooms & bathrooms
- Bedrooms: 3
- Bathrooms: 2
- Full bathrooms: 2
- Main level bathrooms: 1
- Main level bedrooms: 1
Heating
- Gas, Forced Air
Cooling
- Central Air
Appliances
- Included: Dryer, Dishwasher, Gas Oven, Gas Range, Gas Water Heater, Microwave, Refrigerator, Washer
- Laundry: In Basement
Features
- Ceiling Fan(s), Separate/Formal Dining Room, Entrance Foyer, Separate/Formal Living Room, Main Level Primary
- Flooring: Ceramic Tile, Hardwood, Laminate, Varies, Vinyl
- Windows: Leaded Glass
- Basement: Full
- Has fireplace: No
Interior area
- Total structure area: 1,851
- Total interior livable area: 1,851 sqft
Property
Parking
- Total spaces: 2
- Parking features: Detached, Electricity, Garage, Storage, Driveway, Garage Door Opener
- Garage spaces: 2
Features
- Patio & porch: Patio
- Exterior features: Blacktop Driveway, Patio
Lot
- Size: 10,018 sqft
- Dimensions: 117 x 135
- Features: Near Public Transit, Residential Lot
Details
- Additional structures: Shed(s), Storage
- Parcel number: 2634000761700002023000
- Special conditions: Standard
Construction
Type & style
- Home type: SingleFamily
- Architectural style: Cape Cod,Two Story
- Property subtype: Single Family Residence
Materials
- Brick, Vinyl Siding, Copper Plumbing
- Foundation: Block
- Roof: Asphalt,Shingle
Condition
- Resale
- Year built: 1942
Utilities & green energy
- Electric: Circuit Breakers
- Sewer: Connected
- Water: Connected, Public
- Utilities for property: Cable Available, High Speed Internet Available, Sewer Connected, Water Connected
Community & neighborhood
Location
- Region: Rochester
- Subdivision: Rogers Estates
Other
Other facts
- Listing terms: Cash,Conventional,FHA,VA Loan
Price history
| Date | Event | Price |
|---|---|---|
| 5/8/2023 | Sold | $333,000+51.4%$180/sqft |
Source: | ||
| 4/5/2023 | Pending sale | $219,900$119/sqft |
Source: | ||
| 3/30/2023 | Listed for sale | $219,900-7.2%$119/sqft |
Source: | ||
| 9/16/2022 | Sold | $237,000+35.5%$128/sqft |
Source: | ||
| 8/21/2022 | Pending sale | $174,900$94/sqft |
Source: | ||
Public tax history
| Year | Property taxes | Tax assessment |
|---|---|---|
| 2024 | -- | $273,000 +15.2% |
| 2023 | -- | $237,000 +84.9% |
| 2022 | -- | $128,200 |
Find assessor info on the county website
Neighborhood: 14617
Nearby schools
GreatSchools rating
- 7/10Rogers Middle SchoolGrades: 4-6Distance: 0.6 mi
- 5/10Dake Junior High SchoolGrades: 7-8Distance: 1.3 mi
- 8/10Irondequoit High SchoolGrades: 9-12Distance: 1.2 mi
Schools provided by the listing agent
- Elementary: Southlawn
- Middle: Rogers Middle
- High: Irondequoit High
- District: West Irondequoit
Source: NYSAMLSs. This data may not be complete. We recommend contacting the local school district to confirm school assignments for this home.
