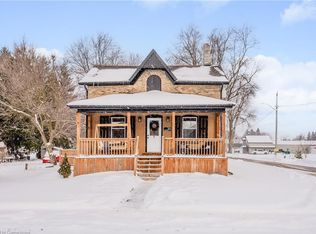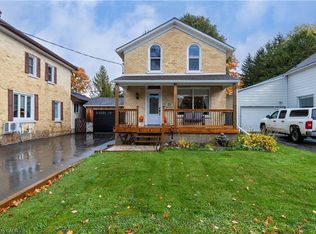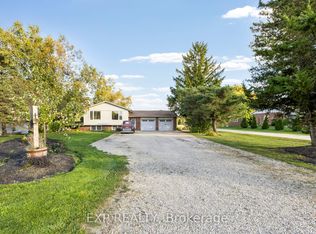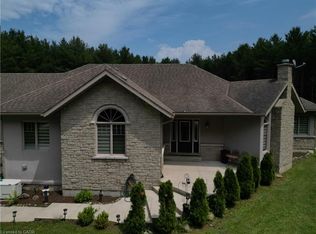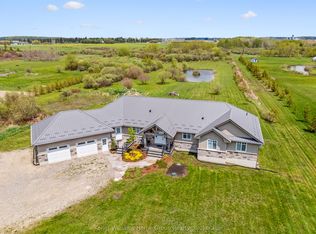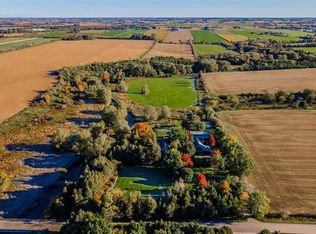Welcome to 46 Scenic Drive! Where timeless craftsmanship meets modern country elegance in the heart of Drayton. Situated on a stunning 100x150 ft lot, this newly renovated custom home offers approx. 5,300 sq ft of beautifully finished living space across three levels. The open-concept main floor is enhanced by engineered hardwood, pot lights, and a striking exposed wooden beam that ties the space together. The designer kitchen is a showstopper featuring quartz countertops, custom cabinetry, an oversized centre island, a uniquely crafted hood, and a walk-in pantry for optimal functionality. Large picture windows flood the home with natural light and frame peaceful views of the lush backyard. With 7 bedrooms and 5 bathrooms, this home blends comfort and sophistication effortlessly. The oak staircase with sleek iron spindles leads to a second floor that boasts a luxurious primary retreat with a spa-like ensuite, double vanities, freestanding tub, glass shower, and his & her closets. The fully finished basement includes pot lights, a spacious bedroom with ensuite, and a custom wet bar with a gleaming granite countertop, perfect for entertaining. Step outside to your stamped concrete patio with outdoor fire-pit, or unwind on the charming front veranda. Located in Drayton, a close-knit community known for its scenic beauty and small-town charm, this home is a true masterpiece of luxury living.
For sale
C$1,490,000
46 Scenic Dr, Mapleton, ON N0B 1A0
7beds
5baths
Single Family Residence
Built in ----
0.34 Acres Lot
$-- Zestimate®
C$--/sqft
C$-- HOA
What's special
Newly renovated custom homeEngineered hardwoodPot lightsExposed wooden beamDesigner kitchenQuartz countertopsCustom cabinetry
- 172 days |
- 2 |
- 0 |
Zillow last checked: 8 hours ago
Listing updated: September 25, 2025 at 01:23am
Listed by:
RE/MAX EXPERTS
Source: TRREB,MLS®#: X12250418 Originating MLS®#: Toronto Regional Real Estate Board
Originating MLS®#: Toronto Regional Real Estate Board
Facts & features
Interior
Bedrooms & bathrooms
- Bedrooms: 7
- Bathrooms: 5
Primary bedroom
- Level: Second
- Dimensions: 3.78 x 6.46
Bedroom
- Level: Basement
- Dimensions: 3.57 x 3.39
Bedroom
- Level: Main
- Dimensions: 3.99 x 3.44
Bedroom 2
- Level: Second
- Dimensions: 3.41 x 3.93
Bedroom 3
- Level: Second
- Dimensions: 4.11 x 4.45
Bedroom 4
- Level: Second
- Dimensions: 3.87 x 4.48
Bedroom 5
- Level: Second
- Dimensions: 3.38 x 3.6
Other
- Level: Basement
- Dimensions: 2.87 x 5.64
Dining room
- Level: Main
- Dimensions: 3.38 x 7.04
Family room
- Level: Main
- Dimensions: 4.48 x 7.04
Foyer
- Level: Main
- Dimensions: 2.47 x 3.44
Kitchen
- Level: Main
- Dimensions: 6.64 x 3.66
Laundry
- Level: Main
- Dimensions: 3.39 x 4.24
Pantry
- Level: Main
- Dimensions: 1.31 x 3.63
Recreation
- Level: Basement
- Dimensions: 7.74 x 10.4
Heating
- Forced Air, Gas
Cooling
- Central Air
Features
- Basement: Finished,Full
- Has fireplace: Yes
Interior area
- Living area range: 3500-5000 null
Video & virtual tour
Property
Parking
- Total spaces: 10
- Parking features: Garage Door Opener
- Has garage: Yes
Features
- Stories: 2
- Pool features: None
Lot
- Size: 0.34 Acres
Details
- Parcel number: 714690085
Construction
Type & style
- Home type: SingleFamily
- Property subtype: Single Family Residence
Materials
- Brick, Aluminum Siding
- Foundation: Concrete
- Roof: Asphalt Shingle
Utilities & green energy
- Sewer: Septic
Community & HOA
Location
- Region: Mapleton
Financial & listing details
- Annual tax amount: C$7,339
- Date on market: 6/27/2025
RE/MAX EXPERTS
By pressing Contact Agent, you agree that the real estate professional identified above may call/text you about your search, which may involve use of automated means and pre-recorded/artificial voices. You don't need to consent as a condition of buying any property, goods, or services. Message/data rates may apply. You also agree to our Terms of Use. Zillow does not endorse any real estate professionals. We may share information about your recent and future site activity with your agent to help them understand what you're looking for in a home.
Price history
Price history
Price history is unavailable.
Public tax history
Public tax history
Tax history is unavailable.Climate risks
Neighborhood: N0B
Nearby schools
GreatSchools rating
No schools nearby
We couldn't find any schools near this home.
- Loading
