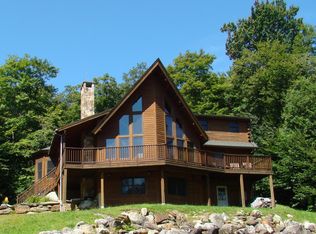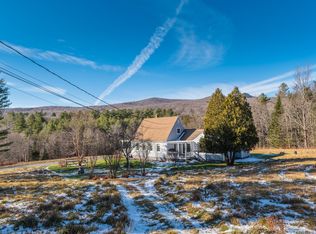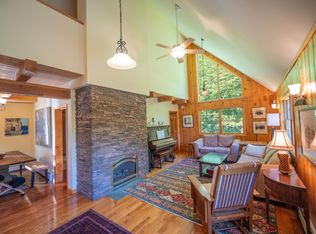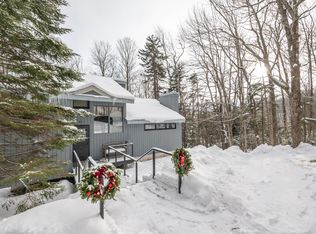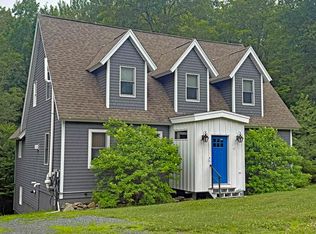Escape to the Green Mountains with this custom-built Moose Head Cedar Log Cabin, beautifully sited on a private wooded lot in the sought-after Chimney Hill community. Enjoy ridgeline views, peaceful surroundings, and the fresh Vermont air. Inside, the offers timeless craftsmanship and open-concept living, featuring soaring post and beam construction with vaulted ceilings, floor-to-ceiling windows that frame the mountain landscape, a cozy stone woodburning fireplace in the great room, open kitchen with gas range and breakfast bar, beautiful sunlit dining area surrounded by glass and a private rear covered deck perfect for relaxing and grilling year round. The main floor includes two comfortable bedrooms and a bath. Upstairs, a spacious open loft with vaulted beamed ceiling leads to a serene primary suite with walk-in closet, private balcony, and spa-style bath with jetted tub and oversized shower. Downstairs, the finished lower level offers even more, welcoming mudroom entry, large family room with brick fireplace, game room complete with pool table and wet bar, bath, laundry room, utility room, and an on-demand generator for peace of mind. As part of the Chimney Hill community, enjoy access to a Clubhouse with indoor & outdoor pools, fitness center, game & media room. hiking trails, ice rink, and direct VAST snowmobile trail access. Located minutes from Mount Snow and Wilmington’s village shops & dining, this is the ultimate Vermont getaway or full-time residence.
Active
Listed by:
Monique B White,
Deerfield Valley Real Estate 802-464-3055
$809,000
46 Scattered Timber Road, Wilmington, VT 05363
3beds
3,606sqft
Est.:
Single Family Residence
Built in 2007
0.56 Acres Lot
$782,100 Zestimate®
$224/sqft
$-- HOA
What's special
Cozy stone woodburning fireplaceRidgeline viewsPrivate rear covered deckTimeless craftsmanshipFloor-to-ceiling windowsVaulted ceilingsPeaceful surroundings
- 202 days |
- 892 |
- 56 |
Zillow last checked: 8 hours ago
Listing updated: January 07, 2026 at 09:32am
Listed by:
Monique B White,
Deerfield Valley Real Estate 802-464-3055
Source: PrimeMLS,MLS#: 5047815
Tour with a local agent
Facts & features
Interior
Bedrooms & bathrooms
- Bedrooms: 3
- Bathrooms: 3
- Full bathrooms: 1
- 3/4 bathrooms: 2
Heating
- Propane, Baseboard, Hot Water, Radiant Floor
Cooling
- None
Appliances
- Included: Dishwasher, Dryer, Gas Range, Refrigerator, Washer, Owned Water Heater
Features
- Ceiling Fan(s), Dining Area, Hearth, Kitchen/Dining, Kitchen/Living, Natural Light, Natural Woodwork, Vaulted Ceiling(s), Walk-In Closet(s)
- Flooring: Carpet, Hardwood, Softwood, Tile
- Windows: Window Treatments
- Has basement: No
- Number of fireplaces: 2
- Fireplace features: Wood Burning, 2 Fireplaces
- Furnished: Yes
Interior area
- Total structure area: 3,606
- Total interior livable area: 3,606 sqft
- Finished area above ground: 3,606
- Finished area below ground: 0
Video & virtual tour
Property
Parking
- Parking features: Crushed Stone
Features
- Levels: 3
- Stories: 3
- Patio & porch: Covered Porch
- Exterior features: Balcony, Deck
- Has spa: Yes
- Spa features: Bath
- Has view: Yes
- Frontage length: Road frontage: 120
Lot
- Size: 0.56 Acres
- Features: Country Setting, Deed Restricted, Sloped, Subdivided, Trail/Near Trail, Views, Wooded
Details
- Parcel number: 76224213312
- Zoning description: residential
Construction
Type & style
- Home type: SingleFamily
- Property subtype: Single Family Residence
Materials
- Log Home, Log Exterior
- Foundation: Poured Concrete
- Roof: Asphalt Shingle
Condition
- New construction: No
- Year built: 2007
Utilities & green energy
- Electric: 200+ Amp Service
- Sewer: Concrete
- Utilities for property: Propane, Phone Available, Underground Utilities, Fiber Optic Internt Avail
Community & HOA
Community
- Security: Carbon Monoxide Detector(s), Battery Smoke Detector
- Subdivision: Chimney Hill
HOA
- Has HOA: Yes
- Amenities included: Fitness Center, Master Insurance, Playground, Landscaping, Basketball Court, Common Acreage, Spa/Hot Tub, Tennis Court(s)
- Services included: Recreation, Water, HOA Fee
- Additional fee info: Fee: $1596.12
Location
- Region: Wilmington
Financial & listing details
- Price per square foot: $224/sqft
- Tax assessed value: $695,110
- Annual tax amount: $12,780
- Date on market: 6/21/2025
- Exclusions: All measurements are estimated. Exclusion list to be provided upon an acceptable offer.
- Road surface type: Gravel
Estimated market value
$782,100
$743,000 - $821,000
$3,551/mo
Price history
Price history
| Date | Event | Price |
|---|---|---|
| 6/21/2025 | Listed for sale | $809,000+7.2%$224/sqft |
Source: | ||
| 11/13/2023 | Sold | $755,000+1835.9%$209/sqft |
Source: Public Record Report a problem | ||
| 3/8/2006 | Sold | $39,000$11/sqft |
Source: Public Record Report a problem | ||
Public tax history
Public tax history
| Year | Property taxes | Tax assessment |
|---|---|---|
| 2024 | -- | $695,110 +77.3% |
| 2023 | -- | $391,980 |
| 2022 | -- | $391,980 |
Find assessor info on the county website
BuyAbility℠ payment
Est. payment
$4,681/mo
Principal & interest
$3137
Property taxes
$1261
Home insurance
$283
Climate risks
Neighborhood: Chimney Hill
Nearby schools
GreatSchools rating
- 5/10Deerfield Valley Elementary SchoolGrades: PK-5Distance: 2.3 mi
- 5/10Twin Valley Middle High SchoolGrades: 6-12Distance: 8.4 mi
Schools provided by the listing agent
- Elementary: Deerfield Valley Elem. Sch
- Middle: Twin Valley Middle School
- High: Twin Valley High School
Source: PrimeMLS. This data may not be complete. We recommend contacting the local school district to confirm school assignments for this home.
- Loading
- Loading
