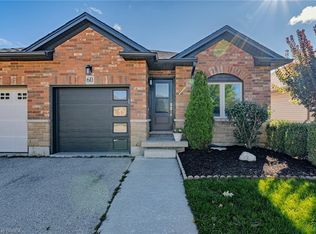This well loved home has a good sized rec-room with patio doors leading out to a yard that is fenced - and lots of room for your BBQ and garden if you choose. Lots of sun here! This lower level has ample space to accommodate another bedroom if required, and a 3 piece bath is conveniently located off this rec-room. The large deck of approx. 15' off of the rec-room is a great place to spend your mornings and evenings! Added bonus! A fullly fenced/gated yard - great for your pets and children! The main floor has a well appointed kitchen which overlooks the dining and living area. Sliding doors lead to the upper deck, where there is space for your BBQ! The large master bedroom has ensuite privileges to the 4 piece bathroom, and the laundry is also conveniently located on the main floor off of the garage. Within walking distance to both Catholic and Public elementary schools! For commuters, the 403 is a mere few minutes away. A family friendly neighbourhood in Beautiful Paris!
This property is off market, which means it's not currently listed for sale or rent on Zillow. This may be different from what's available on other websites or public sources.
