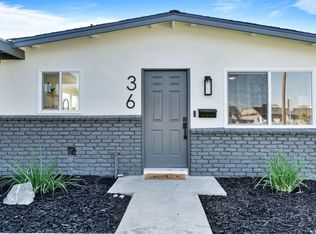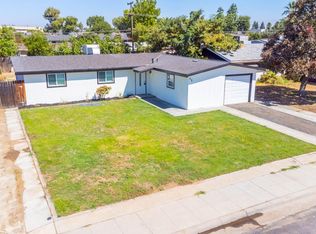Sold for $332,405 on 05/24/24
$332,405
46 Santa Ana Ave, Clovis, CA 93612
3beds
2baths
1,321sqft
Residential, Single Family Residence
Built in 1961
6,298.78 Square Feet Lot
$341,500 Zestimate®
$252/sqft
$1,809 Estimated rent
Home value
$341,500
$314,000 - $372,000
$1,809/mo
Zestimate® history
Loading...
Owner options
Explore your selling options
What's special
Welcome to 46 Santa Ana Ave, Clovis, CA - a charming residence nestled in a coveted neighborhood. This home offers 3 bedrooms, 2 bathrooms. The open-concept layout ensures a seamless flow between living, dining, and kitchen areas, perfect for both everyday living and entertaining guests. Step outside to discover your own private oasis. The spacious backyard is perfect for outdoor gatherings, BBQs, or simply unwinding after a long day. With ample room for gardening or recreation, it offers endless possibilities to customize according to your preferences. Conveniently located within the Clovis Unified School district and near Serria Vista Mall/Movie Theater and a number of restaurants, residents enjoy easy access to major highways for commuting. Santa Ana Ave offers a tranquil setting, perfect for morning strolls or evening walks. Don't miss the chance to call 46 Santa Ana Ave your new home. Schedule a viewing today!
Zillow last checked: 8 hours ago
Listing updated: May 24, 2024 at 01:54pm
Listed by:
Jed Rhine,
Quality First Real Estate Group Corporation,
Christina Rhine DRE #01766013 559-392-3912,
Quality First Real Estate Group Corporation
Bought with:
Juan J Monroy
Juan J. Monroy, Broker
Source: Fresno MLS,MLS#: 609074Originating MLS: Fresno MLS
Facts & features
Interior
Bedrooms & bathrooms
- Bedrooms: 3
- Bathrooms: 2
Primary bedroom
- Area: 0
- Dimensions: 0 x 0
Bedroom 1
- Area: 0
- Dimensions: 0 x 0
Bedroom 2
- Area: 0
- Dimensions: 0 x 0
Bedroom 3
- Area: 0
- Dimensions: 0 x 0
Bedroom 4
- Area: 0
- Dimensions: 0 x 0
Bathroom
- Features: Tub/Shower
Dining room
- Area: 0
- Dimensions: 0 x 0
Family room
- Area: 0
- Dimensions: 0 x 0
Kitchen
- Area: 0
- Dimensions: 0 x 0
Living room
- Area: 0
- Dimensions: 0 x 0
Basement
- Area: 0
Heating
- Has Heating (Unspecified Type)
Cooling
- Central Air
Appliances
- Included: F/S Range/Oven, Built In Range/Oven, Electric Appliances, Disposal, Dishwasher
- Laundry: Inside
Features
- Family Room
- Flooring: Tile
- Basement: None
- Has fireplace: No
- Common walls with other units/homes: No One Below
Interior area
- Total structure area: 1,321
- Total interior livable area: 1,321 sqft
Property
Parking
- Parking features: Open, On Street
- Has uncovered spaces: Yes
Features
- Levels: One
- Stories: 1
- Entry location: Ground Floor
- Patio & porch: Covered
Lot
- Size: 6,298 sqft
- Dimensions: 60 x 105
- Features: Urban, Sprinklers In Front, Sprinklers In Rear, Sprinklers Auto
Details
- Additional structures: Shed(s)
- Parcel number: 49908105
- Zoning: R1
Construction
Type & style
- Home type: SingleFamily
- Architectural style: Ranch
- Property subtype: Residential, Single Family Residence
Materials
- Stucco
- Foundation: Concrete
- Roof: Composition
Condition
- Year built: 1961
Utilities & green energy
- Sewer: Public Sewer
- Water: Public
- Utilities for property: Public Utilities
Community & neighborhood
Location
- Region: Clovis
HOA & financial
Other financial information
- Total actual rent: 0
Other
Other facts
- Listing agreement: Exclusive Right To Sell
- Listing terms: Government,Conventional,Cash
Price history
| Date | Event | Price |
|---|---|---|
| 5/24/2024 | Sold | $332,405-5%$252/sqft |
Source: Fresno MLS #609074 | ||
| 4/19/2024 | Pending sale | $349,900$265/sqft |
Source: Fresno MLS #609074 | ||
| 3/16/2024 | Price change | $349,900-6.7%$265/sqft |
Source: Fresno MLS #609074 | ||
| 3/8/2024 | Listed for sale | $375,000+569.6%$284/sqft |
Source: Fresno MLS #609074 | ||
| 11/9/1998 | Sold | $56,000$42/sqft |
Source: Public Record | ||
Public tax history
| Year | Property taxes | Tax assessment |
|---|---|---|
| 2025 | -- | $339,048 +287.1% |
| 2024 | $968 +2.1% | $87,581 +2% |
| 2023 | $948 +1.5% | $85,864 +2% |
Find assessor info on the county website
Neighborhood: 93612
Nearby schools
GreatSchools rating
- 5/10Tarpey Elementary SchoolGrades: K-6Distance: 0.2 mi
- 9/10Alta Sierra Intermediate SchoolGrades: 7-8Distance: 3.7 mi
- 10/10Buchanan High SchoolGrades: 9-12Distance: 3.7 mi
Schools provided by the listing agent
- Elementary: Tarpey
- Middle: Alta Sierra
- High: Buchanan
Source: Fresno MLS. This data may not be complete. We recommend contacting the local school district to confirm school assignments for this home.

Get pre-qualified for a loan
At Zillow Home Loans, we can pre-qualify you in as little as 5 minutes with no impact to your credit score.An equal housing lender. NMLS #10287.
Sell for more on Zillow
Get a free Zillow Showcase℠ listing and you could sell for .
$341,500
2% more+ $6,830
With Zillow Showcase(estimated)
$348,330
