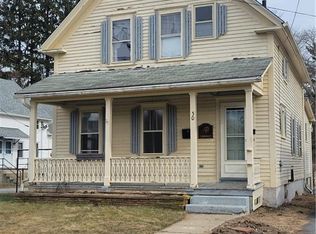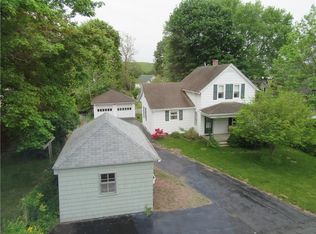Sold for $172,000 on 05/13/25
$172,000
46 Salisbury Avenue, Plainfield, CT 06354
3beds
1,478sqft
Single Family Residence
Built in 1900
0.25 Acres Lot
$175,400 Zestimate®
$116/sqft
$2,173 Estimated rent
Home value
$175,400
$132,000 - $233,000
$2,173/mo
Zestimate® history
Loading...
Owner options
Explore your selling options
What's special
Plainfield (Moosup), 2 Story Colonial with almost 1500sqft,3-4 Bedrms, 1 Bath and an AMAZING OVERSIZED 33X33 DETACHED GARAGE with a LARGE PAVED DRIVEWAY.. some updates throughout the years including siding, roof and windows. House needs more TLC but could be adorable with some work. Big kitchen with an ISLAND separating the dining rm, living and family on the 1st floor or could be a 4th bedrm or office. Three nice size bedrms upstairs. Plenty of closet space and hardwood floors. Full basement with oil heat with 2 oil tanks. All utilities have always been on and house was lived in just recently. This was passed on from an Estate to the family who is selling it. Price reflects house needing work. This house owns the driveway. Neighbor to the right has a right of way to get to his house. Well is a drilled well and shared with the left side neighbor. Well is on this property. City sewer and LOW TAXES 3611 a year. So much to offer in this affordable home. Dont miss out...210,000. Probate is complete and ready for a new owner. Seller can close anytime.
Zillow last checked: 8 hours ago
Listing updated: May 16, 2025 at 05:27am
Listed by:
Irene Adams 860-917-9351,
Signature Properties of NewEng 860-447-8839
Bought with:
Brian W. Connolly, REB.0793649
Real Broker CT, LLC
Source: Smart MLS,MLS#: 24088815
Facts & features
Interior
Bedrooms & bathrooms
- Bedrooms: 3
- Bathrooms: 1
- Full bathrooms: 1
Primary bedroom
- Level: Upper
Bedroom
- Level: Upper
Bedroom
- Level: Upper
Dining room
- Level: Main
Family room
- Level: Main
Kitchen
- Level: Main
Living room
- Level: Main
Heating
- Steam, Oil
Cooling
- None
Appliances
- Included: Oven/Range, Refrigerator, Water Heater
- Laundry: Lower Level
Features
- Basement: Full,Unfinished
- Attic: None
- Has fireplace: No
Interior area
- Total structure area: 1,478
- Total interior livable area: 1,478 sqft
- Finished area above ground: 1,478
Property
Parking
- Total spaces: 3
- Parking features: Detached
- Garage spaces: 3
Lot
- Size: 0.25 Acres
- Features: Level
Details
- Parcel number: 1701484
- Zoning: RA19
Construction
Type & style
- Home type: SingleFamily
- Architectural style: Colonial
- Property subtype: Single Family Residence
Materials
- Vinyl Siding
- Foundation: Concrete Perimeter
- Roof: Asphalt
Condition
- New construction: No
- Year built: 1900
Utilities & green energy
- Sewer: Public Sewer
- Water: Well, Shared Well
Community & neighborhood
Community
- Community features: Golf, Health Club, Lake, Medical Facilities, Playground, Shopping/Mall, Stables/Riding
Location
- Region: Moosup
- Subdivision: Moosup
Price history
| Date | Event | Price |
|---|---|---|
| 5/13/2025 | Sold | $172,000-18.1%$116/sqft |
Source: | ||
| 4/22/2025 | Pending sale | $210,000$142/sqft |
Source: | ||
| 4/17/2025 | Listed for sale | $210,000$142/sqft |
Source: | ||
Public tax history
| Year | Property taxes | Tax assessment |
|---|---|---|
| 2025 | $3,698 +2.4% | $156,640 |
| 2024 | $3,611 +0.5% | $156,640 |
| 2023 | $3,593 -23% | $156,640 +2.5% |
Find assessor info on the county website
Neighborhood: 06354
Nearby schools
GreatSchools rating
- 4/10Moosup Elementary SchoolGrades: K-3Distance: 0.4 mi
- 4/10Plainfield Central Middle SchoolGrades: 6-8Distance: 3.3 mi
- 2/10Plainfield High SchoolGrades: 9-12Distance: 1.5 mi

Get pre-qualified for a loan
At Zillow Home Loans, we can pre-qualify you in as little as 5 minutes with no impact to your credit score.An equal housing lender. NMLS #10287.
Sell for more on Zillow
Get a free Zillow Showcase℠ listing and you could sell for .
$175,400
2% more+ $3,508
With Zillow Showcase(estimated)
$178,908
