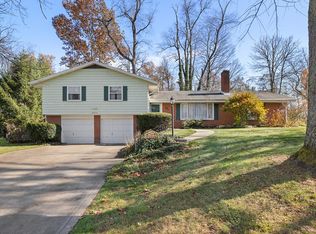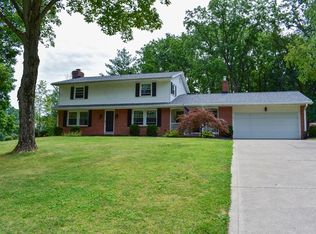Sold for $300,000
$300,000
46 Salem Rd, Lexington, OH 44904
4beds
1,984sqft
Single Family Residence
Built in 1969
0.71 Acres Lot
$323,900 Zestimate®
$151/sqft
$2,271 Estimated rent
Home value
$323,900
$308,000 - $343,000
$2,271/mo
Zestimate® history
Loading...
Owner options
Explore your selling options
What's special
This immaculately maintained 4 bedroom, 3 bathroom split level in Lexington Schools is ready for you! Sitting on .71 acre with well planted landscaping, ample yard space, and two large patios- it's an entertaining dream! The whole house generator and wood burning fireplace provide extra assurance in the winter months. Recent upgrades include: air conditioning, interior and exterior painting, slate garden beds, main gas line, and whole home generator motherboard. **OPEN HOUSE - Thursday 5/9, 5:00-6:30 & Saturday 5/11, 2:00-5:00.
Zillow last checked: 8 hours ago
Listing updated: May 31, 2024 at 11:41am
Listing Provided by:
Stephanie Webb stephaniewebbteam@gmail.com419-709-0489,
Keller Williams Legacy Group Realty
Bought with:
Non-Member Non-Member, 9999
Non-Member
Source: MLS Now,MLS#: 5027015 Originating MLS: Other/Unspecificed
Originating MLS: Other/Unspecificed
Facts & features
Interior
Bedrooms & bathrooms
- Bedrooms: 4
- Bathrooms: 3
- Full bathrooms: 3
Primary bedroom
- Level: Second
- Dimensions: 11 x 16
Bedroom
- Level: Second
- Dimensions: 10 x 11
Bedroom
- Level: Second
- Dimensions: 11 x 12
Bedroom
- Level: Second
- Dimensions: 9 x 15
Dining room
- Level: First
- Dimensions: 12 x 11
Entry foyer
- Level: First
- Dimensions: 12 x 3
Family room
- Level: Lower
- Dimensions: 13 x 24
Kitchen
- Level: First
- Dimensions: 12 x 11
Living room
- Level: First
- Dimensions: 20 x 11
Mud room
- Level: Lower
- Dimensions: 3 x 8
Recreation
- Level: Lower
- Dimensions: 13 x 16
Heating
- Forced Air, Gas
Cooling
- Central Air
Appliances
- Included: Dishwasher, Disposal, Microwave, Range, Refrigerator
- Laundry: Lower Level
Features
- Entrance Foyer
- Windows: Skylight(s)
- Basement: Partial,Walk-Out Access
- Number of fireplaces: 1
- Fireplace features: Insert, Wood Burning
Interior area
- Total structure area: 1,984
- Total interior livable area: 1,984 sqft
- Finished area above ground: 1,984
Property
Parking
- Total spaces: 2
- Parking features: Attached, Garage
- Attached garage spaces: 2
Features
- Levels: One,Multi/Split
- Stories: 1
- Patio & porch: Patio
Lot
- Size: 0.71 Acres
Details
- Parcel number: 0482713617000
Construction
Type & style
- Home type: SingleFamily
- Architectural style: Split Level
- Property subtype: Single Family Residence
Materials
- Aluminum Siding
- Foundation: Block
- Roof: Composition
Condition
- Year built: 1969
Utilities & green energy
- Sewer: Public Sewer
- Water: Public
Community & neighborhood
Security
- Security features: Security System
Location
- Region: Lexington
- Subdivision: Village/Lexington
Other
Other facts
- Listing terms: Cash,Conventional,FHA,VA Loan
Price history
| Date | Event | Price |
|---|---|---|
| 5/31/2024 | Sold | $300,000+1.7%$151/sqft |
Source: | ||
| 5/8/2024 | Pending sale | $294,900$149/sqft |
Source: | ||
| 5/7/2024 | Listed for sale | $294,900$149/sqft |
Source: | ||
| 4/2/2024 | Contingent | $294,900$149/sqft |
Source: | ||
| 3/29/2024 | Listed for sale | $294,900+72%$149/sqft |
Source: | ||
Public tax history
| Year | Property taxes | Tax assessment |
|---|---|---|
| 2024 | $4,653 +0.6% | $85,200 |
| 2023 | $4,626 +24% | $85,200 +45.8% |
| 2022 | $3,729 -0.3% | $58,440 |
Find assessor info on the county website
Neighborhood: 44904
Nearby schools
GreatSchools rating
- NAWestern Elementary SchoolGrades: PK-3Distance: 0.2 mi
- 5/10Lexington Junior High SchoolGrades: 7-8Distance: 0.9 mi
- 7/10Lexington High SchoolGrades: 9-12Distance: 0.9 mi
Schools provided by the listing agent
- District: Lexington LSD - 7003
Source: MLS Now. This data may not be complete. We recommend contacting the local school district to confirm school assignments for this home.

Get pre-qualified for a loan
At Zillow Home Loans, we can pre-qualify you in as little as 5 minutes with no impact to your credit score.An equal housing lender. NMLS #10287.

