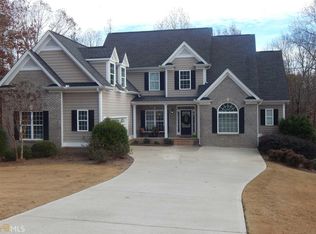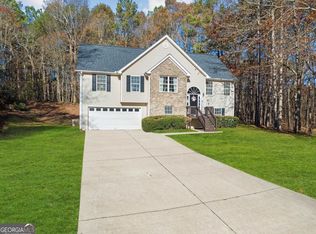Closed
$425,000
46 Saint Michael St, Commerce, GA 30530
5beds
4,922sqft
Single Family Residence
Built in 2004
1.73 Acres Lot
$478,700 Zestimate®
$86/sqft
$2,450 Estimated rent
Home value
$478,700
$455,000 - $507,000
$2,450/mo
Zestimate® history
Loading...
Owner options
Explore your selling options
What's special
Charming, well maintained home on a cul-de-sac. Quiet, country feel with modern conveniences nearby. This home has all the features your family needs, beginning with a lengthy driveway to accommodate multiple vehicles for family and friends. The front door opens into a 2 story foyer featuring recessed display niches on each side. Step into the spacious family room with 9 ft ceilings and fireplace that opens to the kitchen and separate formal dining room. The primary ensuite is on the main level. The owner's suite contains his and her walk in closets, a separate shower and double vanity. Two additional bedrooms and full bath are on the opposing side of the main level creating a highly desirable split bedroom plan. Additional space upstairs is perfect for a bedroom or office. The basement is designed for an in-law or teen suite. Includes kitchen, large gathering room (or media room), bedroom and full bath with 2 additional rooms perfect for bedrooms, fitness room, home office, the possibilities are endless. All this finished space and still unfinished area for ample storage. Part of the 1.73 acres is fenced and wooded for privacy. New Roof. This home contains too many unique features and spaces to list. Schedule a tour to fully appreciate all this home has to offer.
Zillow last checked: 8 hours ago
Listing updated: March 30, 2023 at 06:28am
Listed by:
Barbara Hancock 770-235-6211,
BHHS Georgia Properties
Bought with:
, 415507
Red Clay Properties
Source: GAMLS,MLS#: 10124607
Facts & features
Interior
Bedrooms & bathrooms
- Bedrooms: 5
- Bathrooms: 3
- Full bathrooms: 3
- Main level bathrooms: 2
- Main level bedrooms: 3
Dining room
- Features: Separate Room
Kitchen
- Features: Breakfast Area, Pantry, Second Kitchen
Heating
- Electric, Propane, Central, Heat Pump
Cooling
- Ceiling Fan(s), Central Air, Electric, Heat Pump
Appliances
- Included: Dishwasher, Electric Water Heater, Oven/Range (Combo), Refrigerator, Stainless Steel Appliance(s)
- Laundry: Common Area
Features
- Double Vanity, High Ceilings, In-Law Floorplan, Master On Main Level, Separate Shower, Soaking Tub, Split Bedroom Plan, Entrance Foyer, Vaulted Ceiling(s), Walk-In Closet(s)
- Flooring: Carpet, Hardwood, Laminate
- Basement: Bath Finished,Daylight,Exterior Entry,Finished,Full,Interior Entry
- Attic: Pull Down Stairs
- Number of fireplaces: 1
- Fireplace features: Factory Built, Family Room, Gas Log
Interior area
- Total structure area: 4,922
- Total interior livable area: 4,922 sqft
- Finished area above ground: 2,629
- Finished area below ground: 2,293
Property
Parking
- Total spaces: 4
- Parking features: Attached, Garage, Garage Door Opener, Kitchen Level, Side/Rear Entrance
- Has attached garage: Yes
Features
- Levels: Three Or More
- Stories: 3
- Patio & porch: Deck, Patio
- Fencing: Back Yard,Chain Link
Lot
- Size: 1.73 Acres
- Features: Cul-De-Sac, Private, Sloped
- Residential vegetation: Wooded
Details
- Parcel number: 010 036 37
Construction
Type & style
- Home type: SingleFamily
- Architectural style: Traditional
- Property subtype: Single Family Residence
Materials
- Brick, Vinyl Siding
- Roof: Composition
Condition
- Resale
- New construction: No
- Year built: 2004
Utilities & green energy
- Sewer: Septic Tank
- Water: Public
- Utilities for property: Electricity Available, High Speed Internet, Phone Available, Propane, Underground Utilities, Water Available
Community & neighborhood
Security
- Security features: Smoke Detector(s)
Community
- Community features: None
Location
- Region: Commerce
- Subdivision: Eagle Trace
Other
Other facts
- Listing agreement: Exclusive Right To Sell
- Listing terms: Cash,Conventional,FHA
Price history
| Date | Event | Price |
|---|---|---|
| 3/29/2023 | Sold | $425,000-5.6%$86/sqft |
Source: | ||
| 3/11/2023 | Pending sale | $450,000$91/sqft |
Source: | ||
| 3/7/2023 | Contingent | $450,000$91/sqft |
Source: | ||
| 3/7/2023 | Pending sale | $450,000$91/sqft |
Source: | ||
| 1/22/2023 | Listed for sale | $450,000+55.7%$91/sqft |
Source: | ||
Public tax history
| Year | Property taxes | Tax assessment |
|---|---|---|
| 2024 | $4,358 +0.7% | $172,640 +10.2% |
| 2023 | $4,328 +14.2% | $156,600 +19.4% |
| 2022 | $3,789 +16.2% | $131,160 +4% |
Find assessor info on the county website
Neighborhood: 30530
Nearby schools
GreatSchools rating
- 6/10East Jackson Elementary SchoolGrades: PK-5Distance: 4.6 mi
- 7/10East Jackson Comprehensive High SchoolGrades: 8-12Distance: 4.5 mi
- 6/10East Jackson Middle SchoolGrades: 6-7Distance: 4.6 mi
Schools provided by the listing agent
- Elementary: East Jackson
- Middle: East Jackson
- High: East Jackson Comp
Source: GAMLS. This data may not be complete. We recommend contacting the local school district to confirm school assignments for this home.

Get pre-qualified for a loan
At Zillow Home Loans, we can pre-qualify you in as little as 5 minutes with no impact to your credit score.An equal housing lender. NMLS #10287.

