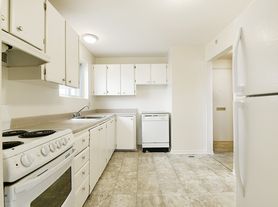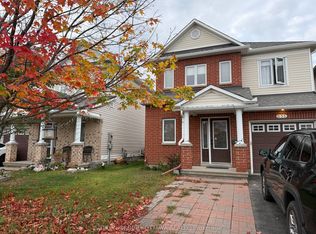This stunning, custom-built 4+1 bedroom, 4-bathroom, double car garage home has fantastic curb appeal and is ideally located within walking distance of local amenities, parks, and shopping. The interior is just as impressive, featuring an open-concept main floor with beautiful maple hardwood and ceramic flooring, an abundance of pot lights, and a cozy gas fireplace. The kitchen is a chef's dream with rough-cut granite counters and a large pantry. Upstairs, the spacious primary bedroom includes a luxurious ensuite, a walk-in closet, and a sitting area, complemented by three other generous bedrooms. The finished basement offers a third gas fireplace, a three-piece bathroom, and ample storage, while the fully fenced backyard provides a private patio perfect for relaxation or entertaining.
House for rent
C$4,000/mo
46 Saint Helens Pl, Ottawa, ON K2G 2P1
5beds
Price may not include required fees and charges.
Singlefamily
Available now
-- Pets
Central air
In unit laundry
6 Parking spaces parking
Natural gas, forced air, fireplace
What's special
Fantastic curb appealOpen-concept main floorAbundance of pot lightsCozy gas fireplaceRough-cut granite countersLarge pantrySpacious primary bedroom
- 31 days |
- -- |
- -- |
Travel times
Looking to buy when your lease ends?
Consider a first-time homebuyer savings account designed to grow your down payment with up to a 6% match & 3.83% APY.
Facts & features
Interior
Bedrooms & bathrooms
- Bedrooms: 5
- Bathrooms: 4
- Full bathrooms: 4
Heating
- Natural Gas, Forced Air, Fireplace
Cooling
- Central Air
Appliances
- Included: Dryer, Washer
- Laundry: In Unit, Laundry Room
Features
- In-Law Suite, Walk In Closet
- Has basement: Yes
- Has fireplace: Yes
Property
Parking
- Total spaces: 6
- Details: Contact manager
Features
- Stories: 2
- Exterior features: Contact manager
Construction
Type & style
- Home type: SingleFamily
- Property subtype: SingleFamily
Materials
- Roof: Asphalt
Community & HOA
Location
- Region: Ottawa
Financial & listing details
- Lease term: Contact For Details
Price history
Price history is unavailable.

