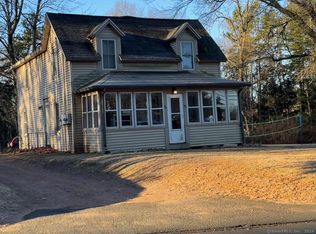Move in ready home located in scenic Ellington and in the Center School district! Located within close proximity to major routes of travel and within walking distance to Brookside Park and Rolling Meadows Country Club. Once inside you'll be blown away by the living room! It's oversized with cathedral ceilings and gorgeous new hardwood floors that carry throughout the entire home. The updated eat in kitchen has tons of cabinet space and has been updated with concrete countertops, decorative marble backsplash, stainless steel appliances and designer lighting. The dining area is conveniently located off of the kitchen with direct access to the deck and rear yard, perfect for grilling! The master bedroom suite is pure luxury with its updated full bath and private deck. Rounding out this level are two more bedrooms and an additional updated full bath with gorgeous marble flooring and a newer vanity. Down to the lower level the living space just keeps on going! There is a large family room with the same gorgeous hardwood floors and a wood burning fireplace with a newly tiled surround. In the lower level you'll also find the half bath/laundry room. The rear yard of this home is like being on a vacation at home. There is a newly installed above ground pool, a firepit and a private pond! Perfect for fishing or ice skating in the winter! This home was truly built for entertaining! All this and a new furnace, new central air, and a freshly painted interior! Don't miss out!
This property is off market, which means it's not currently listed for sale or rent on Zillow. This may be different from what's available on other websites or public sources.

