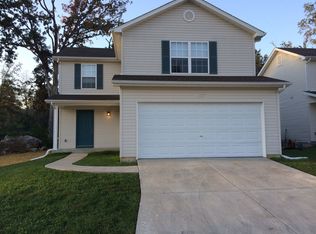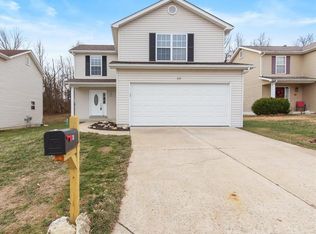Closed
Listing Provided by:
Kelly N Schlake 636-399-5913,
Blondin Group, Inc
Bought with: Trophy Properties & Auction
Price Unknown
46 Saddleback Ridge Dr, Winfield, MO 63389
4beds
1,560sqft
Single Family Residence
Built in 2010
6,011.28 Square Feet Lot
$263,900 Zestimate®
$--/sqft
$1,948 Estimated rent
Home value
$263,900
$251,000 - $277,000
$1,948/mo
Zestimate® history
Loading...
Owner options
Explore your selling options
What's special
Don’t miss out on this 4 bed, 2.5 bath , 2 story home located in the sought after Bridle Spur Subdivision! This updated home boasts refinished cabinets, black appliances, and vinyl plank flooring throughout the main floor. The Second story offers 3 secondary bedrooms, a convenient laundry room plus a generously sized owners suite complete with a full bath and walk-in closet. The unfinished basement is perfect for storage or finish off to create more living space! The exterior offers Low maintenance vinyl siding, enclosed soffit and fascia with a level backyard that backs to trees! What more could you ask for ? Conveniently located close to Hwy 40/61 and 79! Owner has never occupied the property. No seller's disclosures, Prefer As Is Sale. Offer deadline of 8pm on 2/12/2024 with a response time of 2pm 2/13/2024. Seller reserves the right to accept an offer at anytime
Zillow last checked: 8 hours ago
Listing updated: April 28, 2025 at 04:28pm
Listing Provided by:
Kelly N Schlake 636-399-5913,
Blondin Group, Inc
Bought with:
Megan Wilson, 2022022977
Trophy Properties & Auction
Source: MARIS,MLS#: 24005599 Originating MLS: St. Charles County Association of REALTORS
Originating MLS: St. Charles County Association of REALTORS
Facts & features
Interior
Bedrooms & bathrooms
- Bedrooms: 4
- Bathrooms: 3
- Full bathrooms: 2
- 1/2 bathrooms: 1
- Main level bathrooms: 1
Primary bedroom
- Level: Upper
- Area: 182
- Dimensions: 14x13
Bedroom
- Level: Upper
- Area: 110
- Dimensions: 11x10
Bedroom
- Level: Upper
- Area: 100
- Dimensions: 10x10
Bedroom
- Level: Upper
- Area: 100
- Dimensions: 10x10
Hearth room
- Level: Main
- Area: 256
- Dimensions: 16x16
Living room
- Level: Main
- Area: 256
- Dimensions: 16x16
Heating
- Forced Air, Natural Gas
Cooling
- Ceiling Fan(s), Central Air, Electric
Appliances
- Included: Gas Water Heater, Dishwasher, Disposal, Microwave, Electric Range, Electric Oven
- Laundry: 2nd Floor
Features
- Custom Cabinetry, Eat-in Kitchen, Pantry, Kitchen/Dining Room Combo, Open Floorplan, Walk-In Closet(s)
- Flooring: Carpet
- Doors: Panel Door(s), Sliding Doors
- Windows: Tilt-In Windows
- Basement: Concrete,Sump Pump
- Has fireplace: No
- Fireplace features: None
Interior area
- Total structure area: 1,560
- Total interior livable area: 1,560 sqft
- Finished area above ground: 1,560
Property
Parking
- Total spaces: 2
- Parking features: Attached, Garage, Garage Door Opener
- Attached garage spaces: 2
Features
- Levels: Two
- Patio & porch: Covered
Lot
- Size: 6,011 sqft
- Dimensions: 60 x 98
- Features: Level
Details
- Parcel number: 146013000000007235
- Special conditions: Standard
Construction
Type & style
- Home type: SingleFamily
- Architectural style: Traditional,Other
- Property subtype: Single Family Residence
Materials
- Vinyl Siding
Condition
- Year built: 2010
Utilities & green energy
- Sewer: Public Sewer
- Water: Public
Community & neighborhood
Security
- Security features: Smoke Detector(s)
Location
- Region: Winfield
- Subdivision: Bridle Spur
HOA & financial
HOA
- HOA fee: $150 annually
Other
Other facts
- Listing terms: Cash,Conventional,FHA,VA Loan
- Ownership: Private
- Road surface type: Concrete
Price history
| Date | Event | Price |
|---|---|---|
| 10/14/2024 | Listing removed | $1,850$1/sqft |
Source: Zillow Rentals Report a problem | ||
| 3/8/2024 | Sold | -- |
Source: | ||
| 2/13/2024 | Pending sale | $220,000$141/sqft |
Source: | ||
| 2/8/2024 | Listed for sale | $220,000+2.4%$141/sqft |
Source: | ||
| 2/1/2024 | Listing removed | -- |
Source: Zillow Rentals Report a problem | ||
Public tax history
| Year | Property taxes | Tax assessment |
|---|---|---|
| 2024 | $1,897 -0.2% | $30,762 |
| 2023 | $1,900 +4.3% | $30,762 -1.8% |
| 2022 | $1,821 | $31,320 +5.4% |
Find assessor info on the county website
Neighborhood: 63389
Nearby schools
GreatSchools rating
- NAWinfield Elementary SchoolGrades: PK-2Distance: 5.8 mi
- 7/10Winfield Middle SchoolGrades: 6-8Distance: 5.6 mi
- 3/10Winfield High SchoolGrades: 9-12Distance: 5.8 mi
Schools provided by the listing agent
- Elementary: Cuivre Park Elementary
- Middle: Troy Middle
- High: Troy Buchanan High
Source: MARIS. This data may not be complete. We recommend contacting the local school district to confirm school assignments for this home.
Get a cash offer in 3 minutes
Find out how much your home could sell for in as little as 3 minutes with a no-obligation cash offer.
Estimated market value
$263,900
Get a cash offer in 3 minutes
Find out how much your home could sell for in as little as 3 minutes with a no-obligation cash offer.
Estimated market value
$263,900

