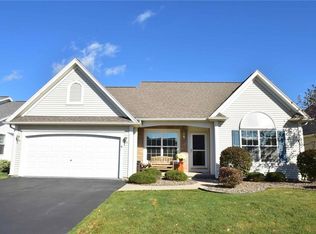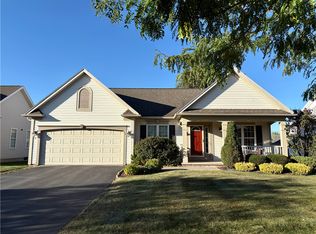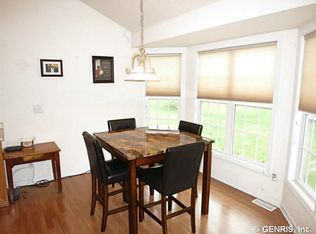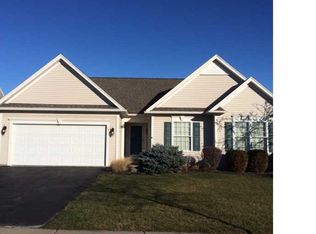3 bedroom ranch with C/A & built 2006. This patio home has an open floor plan. Most rooms have wall to wall carpet. The kitchen has hardwood floors. The living room has a Cath.Ceiling, Ceiling fan & opens to dining area. Gas range, refrigerator, dishwasher, micro, disposal, washer & dryer incld. 3 bedrooms & 2 full baths. The basement is professionally finished w/egress window & also lots of unfinished basement for storage with 150 amps. Van Putte professional landscape, concrete curbing. New tear out doublewide driveway & 2.5 car garage. Sliding glass door from kitchen leads to patio. Shed provides more storage. Delay negot. Wed 6/24
This property is off market, which means it's not currently listed for sale or rent on Zillow. This may be different from what's available on other websites or public sources.



