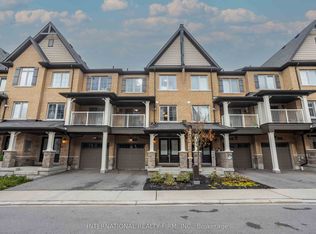Welcome Home To 46 Sable Cres In Sought After Whitby Neighborhood Of Rolling Acres. This Stunning 3 Bed 3 Bath All Brick Bungalow Checks All The Boxes. Eat In Kitchen With Walk Out To Spacious, Fully Fenced Backyard With Above Ground Pool. Large Primary Bedroom With 4 Piece Ensuite, Bonus Family Room On Second Level. Awesome Theatre/Entertainment Room In Basement. Close To Parks, Schools And All Amenities.
This property is off market, which means it's not currently listed for sale or rent on Zillow. This may be different from what's available on other websites or public sources.
