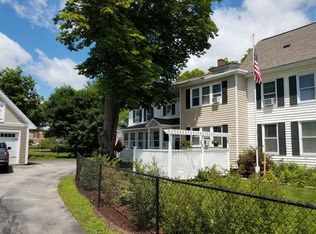Many opportunities are available with this unique multi-family. Unit 1 is a stand alone 1793 sqft 8 room New Englander home with 2-3 bedrooms and 2 baths. It has an eat-in kitchen, dining room, living room, and finished porch. Unit 2 is a stand alone 960 sqft ranch that was completely remodeled in 2014. It includes 2 bedrooms, living room, kitchen, & office space. A 2 car garage is included. There's a 2nd 2 car garage/barn with additional storage on 2 levels. Use as 2 rental properties; owner occupied and rent the apartment; or live in the home and use the apartment as in-law. Nice in town location on a 1/4 acre lot. Property is former home to the Eastman Dairy and has been in the same family since 1944.
This property is off market, which means it's not currently listed for sale or rent on Zillow. This may be different from what's available on other websites or public sources.
