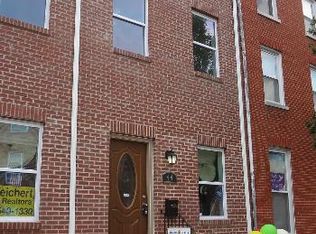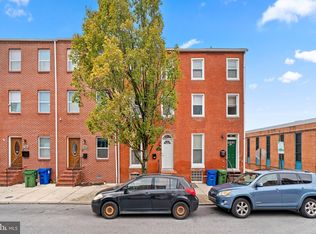Sold for $305,000
$305,000
46 S Poppleton St, Baltimore, MD 21201
3beds
1,632sqft
Townhouse
Built in 2012
949 Square Feet Lot
$315,100 Zestimate®
$187/sqft
$2,221 Estimated rent
Home value
$315,100
$299,000 - $331,000
$2,221/mo
Zestimate® history
Loading...
Owner options
Explore your selling options
What's special
Maryland's local brokerage proudly presents 46 S Poppleton St! This stunning townhome with GARAGE parking & rooftop deck is freshly upgraded and ready for its new owners! Step inside to a spacious open floor plan on the first floor. Enjoy the living room with beautiful tray ceiling, crown molding, chair railing & newly refinished hardwood flooring throughout, a gourmet kitchen with stainless steel appliances & granite countertops and a powder bath. Just off your kitchen, step outside onto your private back patio & detached 1 car garage. On the 2nd story, you’ll find 2 spacious and bright bedrooms, along with a full hallway bathroom & washer/dryer. The 3rd story features a massive primary suite with walk-in closet! The en-suite bath offers a double vanity, soaking tub & stand-up shower. The rooftop deck, recently repainted, is the perfect place to entertain! Conveniently located to downtown Baltimore, Ravens & Orioles stadiums, and just steps from University of MD Medical Center! Don’t miss out on this opportunity, schedule your showing today! Home qualifies for Live Near Your Work, Buying in Baltimore, Baltimore City Employee Homeownership Program, First-Time Homebuyers Incentive Program.
Zillow last checked: 8 hours ago
Listing updated: May 26, 2023 at 09:04am
Listed by:
Katie Dunwoody 443-813-0387,
Next Step Realty
Bought with:
Zachary M Pencarski, 638166
Redfin Corp
Source: Bright MLS,MLS#: MDBA2080444
Facts & features
Interior
Bedrooms & bathrooms
- Bedrooms: 3
- Bathrooms: 3
- Full bathrooms: 2
- 1/2 bathrooms: 1
- Main level bathrooms: 1
Basement
- Area: 0
Heating
- Central
Cooling
- Central Air, Electric
Appliances
- Included: Refrigerator, Oven/Range - Electric, Washer/Dryer Stacked, Water Heater, Stainless Steel Appliance(s), Exhaust Fan, Disposal, Dishwasher
Features
- Crown Molding, Kitchen - Gourmet, Kitchen - Table Space, Family Room Off Kitchen, Upgraded Countertops, Walk-In Closet(s), Primary Bath(s)
- Has basement: No
- Has fireplace: No
Interior area
- Total structure area: 1,632
- Total interior livable area: 1,632 sqft
- Finished area above ground: 1,632
- Finished area below ground: 0
Property
Parking
- Total spaces: 1
- Parking features: Garage Faces Front, Off Street, Detached
- Garage spaces: 1
Accessibility
- Accessibility features: Other
Features
- Levels: Three
- Stories: 3
- Pool features: None
Lot
- Size: 949 sqft
Details
- Additional structures: Above Grade, Below Grade
- Parcel number: 0318100219 051
- Zoning: R-8
- Special conditions: Standard
Construction
Type & style
- Home type: Townhouse
- Architectural style: Federal
- Property subtype: Townhouse
Materials
- Frame
- Foundation: Block
Condition
- Very Good
- New construction: No
- Year built: 2012
Utilities & green energy
- Sewer: Public Sewer
- Water: Public
Community & neighborhood
Location
- Region: Baltimore
- Subdivision: Hollins Market
- Municipality: Baltimore City
Other
Other facts
- Listing agreement: Exclusive Right To Sell
- Ownership: Fee Simple
Price history
| Date | Event | Price |
|---|---|---|
| 5/26/2023 | Sold | $305,000+2%$187/sqft |
Source: | ||
| 4/19/2023 | Contingent | $299,000$183/sqft |
Source: | ||
| 4/6/2023 | Listed for sale | $299,000+35.3%$183/sqft |
Source: | ||
| 9/4/2020 | Listing removed | $1,995$1/sqft |
Source: Rentwell Baltimore Report a problem | ||
| 7/17/2020 | Price change | $1,995-5%$1/sqft |
Source: Zillow Rental Network Premium Report a problem | ||
Public tax history
| Year | Property taxes | Tax assessment |
|---|---|---|
| 2025 | -- | $279,200 +7.3% |
| 2024 | $6,138 +7.9% | $260,100 +7.9% |
| 2023 | $5,688 +2.2% | $241,000 |
Find assessor info on the county website
Neighborhood: Hollins Market
Nearby schools
GreatSchools rating
- 4/10James Mchenry Elementary SchoolGrades: PK-8Distance: 0 mi
- 2/10Vivien T. Thomas Medical Arts AcademyGrades: 9-12Distance: 0.5 mi
- 1/10Augusta Fells Savage Institute Of Visual ArtsGrades: 9-12Distance: 0.8 mi
Schools provided by the listing agent
- District: Baltimore City Public Schools
Source: Bright MLS. This data may not be complete. We recommend contacting the local school district to confirm school assignments for this home.
Get pre-qualified for a loan
At Zillow Home Loans, we can pre-qualify you in as little as 5 minutes with no impact to your credit score.An equal housing lender. NMLS #10287.

