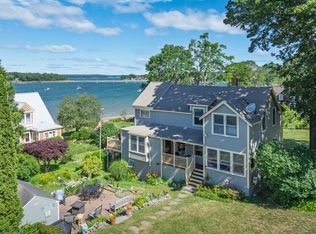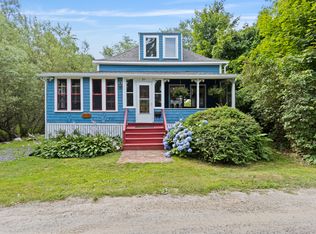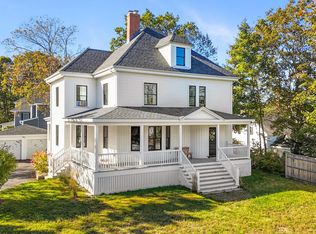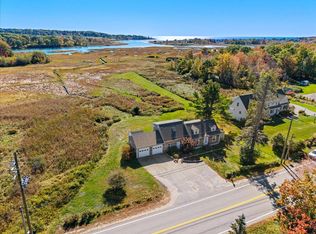''SERENDIPITY COTTAGE'' Ryefield Street is a special enclave of charming island cottages just up the hill from the historic Fifth Maine Regiment Building. You are just minutes away from the rocky coast, Ryefield Cove and Picnic Point. The summer porches are where you will hangout with friends, have morning coffee and entertain on warm, breezy evenings. The house has been modernized within the last 15 years for year-round comfort with poured foundation, windows, siding, lined chimney, wood stove, kitchen, HVAC system, furnace, patio, stonework, hardscaping, irrigation system and an outbuilding. Featuring an enclosed porch area, living room, dining area, breakfast nook, eat-in kitchen with tinned ceiling, pantry, 2 baths and 3 bedrooms. Spend the day on the beach or take a refreshing dip in the cove before your evening festivities. There's nothing better than falling asleep to the sound of the fog horns & bell buoys. Serendipity is smiling down upon you!!!!
Active
Price cut: $15K (9/28)
$925,000
46 Ryefield Street, Portland, ME 04108
3beds
1,529sqft
Est.:
Single Family Residence
Built in 1905
3,920.4 Square Feet Lot
$898,800 Zestimate®
$605/sqft
$-- HOA
What's special
Breakfast nookDining areaSummer porchesEnclosed porch area
- 164 days |
- 1,218 |
- 32 |
Zillow last checked: 8 hours ago
Listing updated: November 30, 2025 at 10:38am
Listed by:
Portside Real Estate Group
Source: Maine Listings,MLS#: 1628819
Tour with a local agent
Facts & features
Interior
Bedrooms & bathrooms
- Bedrooms: 3
- Bathrooms: 2
- Full bathrooms: 2
Bedroom 1
- Level: Second
Bedroom 2
- Level: Second
Bedroom 3
- Level: Second
Dining room
- Level: First
Kitchen
- Level: First
Living room
- Level: First
Other
- Level: First
Other
- Level: First
Heating
- Forced Air, Heat Pump, Wood Stove
Cooling
- Heat Pump
Features
- Flooring: Wood
- Basement: Interior Entry
- Number of fireplaces: 1
Interior area
- Total structure area: 1,529
- Total interior livable area: 1,529 sqft
- Finished area above ground: 1,529
- Finished area below ground: 0
Property
Features
- Patio & porch: Patio, Porch
- Has view: Yes
- View description: Scenic
Lot
- Size: 3,920.4 Square Feet
Details
- Additional structures: Outbuilding
- Parcel number: PTLDM084BD002001
- Zoning: IR-2
Construction
Type & style
- Home type: SingleFamily
- Architectural style: Cottage,New Englander
- Property subtype: Single Family Residence
Materials
- Roof: Shingle
Condition
- Year built: 1905
Utilities & green energy
- Electric: Circuit Breakers
- Sewer: Public Sewer
- Water: Public
Community & HOA
Location
- Region: Portland
Financial & listing details
- Price per square foot: $605/sqft
- Tax assessed value: $452,900
- Annual tax amount: $6,460
- Date on market: 7/1/2025
Estimated market value
$898,800
$854,000 - $944,000
$2,991/mo
Price history
Price history
| Date | Event | Price |
|---|---|---|
| 9/28/2025 | Price change | $925,000-1.6%$605/sqft |
Source: | ||
| 7/1/2025 | Listed for sale | $940,000+4.4%$615/sqft |
Source: | ||
| 6/30/2025 | Listing removed | -- |
Source: Owner Report a problem | ||
| 5/21/2025 | Listed for sale | $900,000$589/sqft |
Source: Owner Report a problem | ||
| 5/9/2025 | Pending sale | $900,000$589/sqft |
Source: Owner Report a problem | ||
Public tax history
Public tax history
| Year | Property taxes | Tax assessment |
|---|---|---|
| 2024 | $6,526 | $452,900 |
| 2023 | $6,526 +5.9% | $452,900 |
| 2022 | $6,164 -14.3% | $452,900 +46.8% |
Find assessor info on the county website
BuyAbility℠ payment
Est. payment
$4,682/mo
Principal & interest
$3587
Property taxes
$771
Home insurance
$324
Climate risks
Neighborhood: Peaks Island
Nearby schools
GreatSchools rating
- 8/10Peaks Island SchoolGrades: PK-5Distance: 0.5 mi
- 2/10King Middle SchoolGrades: 6-8Distance: 4.1 mi
- 4/10Portland High SchoolGrades: 9-12Distance: 3.3 mi
- Loading
- Loading




