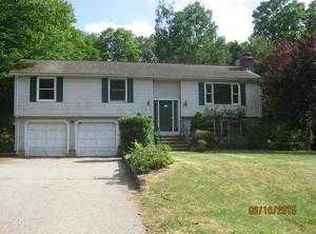Sold for $542,500
$542,500
46 Ryan Road, Tolland, CT 06084
4beds
3,630sqft
Single Family Residence
Built in 1988
1.77 Acres Lot
$568,800 Zestimate®
$149/sqft
$4,199 Estimated rent
Home value
$568,800
$501,000 - $648,000
$4,199/mo
Zestimate® history
Loading...
Owner options
Explore your selling options
What's special
Meticulously maintained and w great curb appeal. Classic New England Cape, featuring 4 bedrooms, 2.5 bath, and 2 car garage. Located on a beautiful level lot in one of most desirable subdivisions in town. The floor plan will appeal to any buyer looking to have several living areas. Kitchen has direct access to dining room and family room w a beautiful view of a very private backyard accessible through a triple atrium door and a separate front to back living room. A bedroom on the 1st floor can be a great guest room or fantastic office. On the 2d floor a very generous primary bedroom w walk-in closet and remodeled full bath can accommodate large furniture. The other two bedrooms on 2d floor also offer walk-in closets. Attic access through one of the bedrooms, can potentially be finished for additional space, or storage. The amazing finished bsmt offers immense opportunities for playing, entertaining or additional living space. You will be impressed by the amount of upgrades, including new: roof, gutters, garage doors, granite, backsplash, flooring, DW and Microwave, hot water tank, new carpet in: basement, 1st floor bedroom and formal living room, newly paved driveway, new shed roof, and much more. Make this home your forever home and enjoy the space, and the fabulous location in a walkable neighborhood w access to two different exits for great commuting to Hartford (30 mins) or Boston (1.5 hrs), 15 mins to major shopping areas, 25 mins to a major airport This home is walking distance to town rec facilities, river activities.
Zillow last checked: 8 hours ago
Listing updated: August 18, 2025 at 02:56pm
Listed by:
Marilu Kafka Team,
Marilu Kafka 860-305-8967,
Berkshire Hathaway NE Prop. 860-648-2045
Bought with:
Alma Hernandez, RES.0767588
Century 21 AllPoints Realty
Source: Smart MLS,MLS#: 24110940
Facts & features
Interior
Bedrooms & bathrooms
- Bedrooms: 4
- Bathrooms: 3
- Full bathrooms: 2
- 1/2 bathrooms: 1
Primary bedroom
- Features: Ceiling Fan(s), Full Bath, Walk-In Closet(s), Hardwood Floor
- Level: Upper
Bedroom
- Features: Walk-In Closet(s), Hardwood Floor
- Level: Upper
Bedroom
- Features: Walk-In Closet(s), Hardwood Floor
- Level: Upper
Bedroom
- Level: Main
Dining room
- Features: Hardwood Floor
- Level: Main
Living room
- Features: Built-in Features, Ceiling Fan(s), Fireplace, Pellet Stove, Engineered Wood Floor
- Level: Main
Heating
- Hot Water, Oil
Cooling
- Window Unit(s)
Appliances
- Included: Oven/Range, Microwave, Refrigerator, Dishwasher, Washer, Dryer, Water Heater
- Laundry: Main Level
Features
- Windows: Thermopane Windows
- Basement: Full
- Attic: Walk-up
- Number of fireplaces: 1
Interior area
- Total structure area: 3,630
- Total interior livable area: 3,630 sqft
- Finished area above ground: 2,478
- Finished area below ground: 1,152
Property
Parking
- Total spaces: 2
- Parking features: Attached, Garage Door Opener
- Attached garage spaces: 2
Features
- Patio & porch: Deck
Lot
- Size: 1.77 Acres
- Features: Few Trees, Level
Details
- Additional structures: Shed(s)
- Parcel number: 1652196
- Zoning: RDD
Construction
Type & style
- Home type: SingleFamily
- Architectural style: Cape Cod
- Property subtype: Single Family Residence
Materials
- Clapboard
- Foundation: Concrete Perimeter
- Roof: Asphalt
Condition
- New construction: No
- Year built: 1988
Utilities & green energy
- Sewer: Septic Tank
- Water: Public
- Utilities for property: Cable Available
Green energy
- Energy efficient items: Windows
Community & neighborhood
Community
- Community features: Library, Medical Facilities, Park, Public Rec Facilities
Location
- Region: Tolland
Price history
| Date | Event | Price |
|---|---|---|
| 8/18/2025 | Sold | $542,500-1.4%$149/sqft |
Source: | ||
| 7/19/2025 | Pending sale | $550,000$152/sqft |
Source: | ||
| 7/11/2025 | Listed for sale | $550,000+41%$152/sqft |
Source: | ||
| 12/26/2004 | Sold | $390,000+78.9%$107/sqft |
Source: Public Record Report a problem | ||
| 6/30/1997 | Sold | $218,000-4.4%$60/sqft |
Source: Public Record Report a problem | ||
Public tax history
| Year | Property taxes | Tax assessment |
|---|---|---|
| 2025 | $10,707 +10.2% | $393,800 +53.1% |
| 2024 | $9,718 +1.2% | $257,300 |
| 2023 | $9,605 +2.1% | $257,300 |
Find assessor info on the county website
Neighborhood: 06084
Nearby schools
GreatSchools rating
- NABirch Grove Primary SchoolGrades: PK-2Distance: 0.6 mi
- 7/10Tolland Middle SchoolGrades: 6-8Distance: 0.8 mi
- 8/10Tolland High SchoolGrades: 9-12Distance: 0.3 mi
Schools provided by the listing agent
- Elementary: Birch Grove
- High: Tolland
Source: Smart MLS. This data may not be complete. We recommend contacting the local school district to confirm school assignments for this home.
Get pre-qualified for a loan
At Zillow Home Loans, we can pre-qualify you in as little as 5 minutes with no impact to your credit score.An equal housing lender. NMLS #10287.
Sell for more on Zillow
Get a Zillow Showcase℠ listing at no additional cost and you could sell for .
$568,800
2% more+$11,376
With Zillow Showcase(estimated)$580,176
