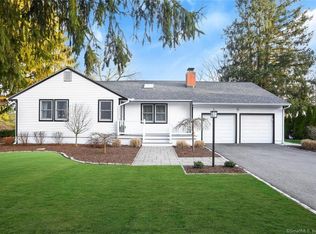Sold for $570,000 on 06/30/23
$570,000
46 Rutlee Drive, Trumbull, CT 06611
3beds
2,505sqft
Single Family Residence
Built in 1956
0.66 Acres Lot
$645,300 Zestimate®
$228/sqft
$4,214 Estimated rent
Home value
$645,300
$613,000 - $678,000
$4,214/mo
Zestimate® history
Loading...
Owner options
Explore your selling options
What's special
Spacious 3 Bedroom Ranch situated on a quiet street in the heart of Trumbull, CT. Meticulously cared for over the years, this home offers over 2,500 square feet of living space (including partially finished basement) and an in-ground pool. A spacious living room w/ hardwood floors and a fireplace opens to the Dining room. Remodeled in 2021, the Kitchen has quartz counters, new flooring, new cabinets, and new appliances. The kitchen provides access to the Den, the Powder room, and the backyard. Den offers access to the 2 car attached garage as well as the light filled Sun Room. Down the hall you have three Bedrooms, all with hardwood floors, along with a full Bathroom w/ tub-shower. The full Basement offers an unfinished portion w/ storage and Laundry, as well as a finished portion with a Playroom/Rec room as well as a Family room w/ Fireplace. Almost 3/4 of an acre, this sprawling property offers plenty of yard space in addition to an in-ground pool (vinyl liner replaced 4 years ago). City water/sewer. Forced-air heat. PLEASE NOTE: Seller can't close until Late June. Floor Plans can be found as photos as well as attached PDF's. Don't miss out on this Gorgeous Trumbull Ranch! HIGHEST AND BEST BY TUESDAY, APRIL 18TH AT 11:00 AM.
Zillow last checked: 8 hours ago
Listing updated: July 09, 2024 at 08:16pm
Listed by:
Anthony Gigliotti 203-521-5295,
William Pitt Sotheby's Int'l 203-255-9900,
Bette Gigliotti 203-451-0040,
William Raveis Real Estate
Bought with:
Deborah Angal, RES.0803333
Coldwell Banker Realty
Source: Smart MLS,MLS#: 170558017
Facts & features
Interior
Bedrooms & bathrooms
- Bedrooms: 3
- Bathrooms: 2
- Full bathrooms: 1
- 1/2 bathrooms: 1
Primary bedroom
- Features: Hardwood Floor
- Level: Main
- Area: 193.44 Square Feet
- Dimensions: 15.6 x 12.4
Bedroom
- Features: Hardwood Floor
- Level: Main
- Area: 148.8 Square Feet
- Dimensions: 12 x 12.4
Bedroom
- Features: Hardwood Floor
- Level: Main
- Area: 148.8 Square Feet
- Dimensions: 12 x 12.4
Den
- Features: Sliders
- Level: Main
- Area: 209.05 Square Feet
- Dimensions: 11.3 x 18.5
Dining room
- Features: Hardwood Floor
- Level: Main
- Area: 117.37 Square Feet
- Dimensions: 9.7 x 12.1
Family room
- Features: Fireplace, Wall/Wall Carpet
- Level: Lower
Kitchen
- Features: Kitchen Island, Quartz Counters
- Level: Main
- Area: 169.2 Square Feet
- Dimensions: 18.8 x 9
Living room
- Features: Fireplace, Hardwood Floor
- Level: Main
- Area: 308.04 Square Feet
- Dimensions: 15.1 x 20.4
Rec play room
- Features: Wall/Wall Carpet
- Level: Lower
Sun room
- Features: Tile Floor
- Level: Main
- Area: 140.4 Square Feet
- Dimensions: 12 x 11.7
Heating
- Forced Air, Oil
Cooling
- Wall Unit(s)
Appliances
- Included: Electric Range, Microwave, Refrigerator, Freezer, Dishwasher, Washer, Dryer, Water Heater
- Laundry: Lower Level
Features
- Entrance Foyer
- Windows: Thermopane Windows
- Basement: Full,Partially Finished,Heated,Interior Entry,Walk-Out Access,Storage Space
- Attic: Pull Down Stairs,Floored,Storage
- Number of fireplaces: 2
Interior area
- Total structure area: 2,505
- Total interior livable area: 2,505 sqft
- Finished area above ground: 1,805
- Finished area below ground: 700
Property
Parking
- Total spaces: 2
- Parking features: Attached, Paved, Driveway
- Attached garage spaces: 2
- Has uncovered spaces: Yes
Features
- Patio & porch: Porch
- Exterior features: Rain Gutters, Lighting
- Has private pool: Yes
- Pool features: In Ground, Fenced, Vinyl
- Fencing: Full
Lot
- Size: 0.66 Acres
- Features: Dry, Level
Details
- Parcel number: 395781
- Zoning: A
Construction
Type & style
- Home type: SingleFamily
- Architectural style: Ranch
- Property subtype: Single Family Residence
Materials
- Clapboard, Vinyl Siding
- Foundation: Concrete Perimeter
- Roof: Asphalt
Condition
- New construction: No
- Year built: 1956
Utilities & green energy
- Sewer: Public Sewer
- Water: Public
Green energy
- Energy efficient items: Thermostat, Windows
Community & neighborhood
Community
- Community features: Health Club, Library, Medical Facilities, Park, Pool, Public Rec Facilities, Shopping/Mall
Location
- Region: Trumbull
- Subdivision: Trumbull Center
Price history
| Date | Event | Price |
|---|---|---|
| 6/30/2023 | Sold | $570,000+7.8%$228/sqft |
Source: | ||
| 5/17/2023 | Contingent | $529,000$211/sqft |
Source: | ||
| 4/14/2023 | Listed for sale | $529,000+122.7%$211/sqft |
Source: | ||
| 10/2/2000 | Sold | $237,500$95/sqft |
Source: | ||
Public tax history
| Year | Property taxes | Tax assessment |
|---|---|---|
| 2025 | $9,521 +2.8% | $257,880 |
| 2024 | $9,260 +10% | $257,880 +8.2% |
| 2023 | $8,418 +1.6% | $238,280 |
Find assessor info on the county website
Neighborhood: 06611
Nearby schools
GreatSchools rating
- 8/10Frenchtown ElementaryGrades: K-5Distance: 0.2 mi
- 7/10Madison Middle SchoolGrades: 6-8Distance: 2.5 mi
- 10/10Trumbull High SchoolGrades: 9-12Distance: 2.1 mi
Schools provided by the listing agent
- Elementary: Frenchtown
- Middle: Hillcrest
- High: Trumbull
Source: Smart MLS. This data may not be complete. We recommend contacting the local school district to confirm school assignments for this home.

Get pre-qualified for a loan
At Zillow Home Loans, we can pre-qualify you in as little as 5 minutes with no impact to your credit score.An equal housing lender. NMLS #10287.
Sell for more on Zillow
Get a free Zillow Showcase℠ listing and you could sell for .
$645,300
2% more+ $12,906
With Zillow Showcase(estimated)
$658,206