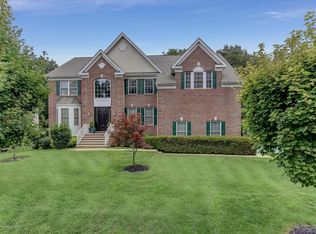QUICK CLOSING AVAILABLE! Move Right into this Beautiful, Tastefully Designed, Colonial! Upon entering take notice of the Hardwood Floors, Butterfly Staircase with wrought iron rails and loft Balcony which overlooks the main floor consisting of Formal LR/DR w/ Crown Molding throughout, Conservatory w/ deep tray ceiling, Tall Windows, Private Office and Two Story Great Rm w/ Gas FP. The Capacious Gourmet Kitchen offers 42'' Dynasty Cabinets, Granite Counters, Twin Dishwashers, Double Oven, Ctr Island w/ Prep Sink, Butlers Pantry and Wet Bar area w/ Wine Cooler. Upstairs you'll find the Master Bedroom Suite w/ Gas FP, Master Bath w/ Whirlpool Tub, Shower Stall, and Dual Vanities. The Princess Suite has private Full Bath, the two Guest Bedrooms have a Jack and Jill Bath...
This property is off market, which means it's not currently listed for sale or rent on Zillow. This may be different from what's available on other websites or public sources.

