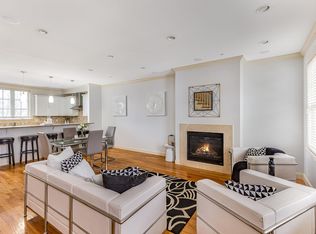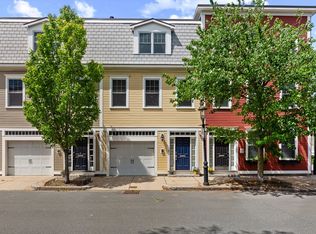Sold for $1,749,000
$1,749,000
46 Rutherford Ave, Charlestown, MA 02129
3beds
2,066sqft
Single Family Residence
Built in 2012
1,168 Square Feet Lot
$1,838,200 Zestimate®
$847/sqft
$7,361 Estimated rent
Home value
$1,838,200
$1.69M - $2.00M
$7,361/mo
Zestimate® history
Loading...
Owner options
Explore your selling options
What's special
Located in the historic Town Hill district of Charlestown and moments away from all that Boston has to offer, this beautifully designed single family home offers 3 levels of living, 3.5 bathrooms, and 3 well appointed bedrooms, each w/ custom California Closet systems. The sun-drenched, open concept main level of living is flanked w/ windows and has ample space for entertaining. The kitchen is complete w/ granite countertops, stainless appliance package including a wine fridge, abundant cabinet space, and large breakfast bar. A large living room w/ a gas fireplace completes the main level. The home has 3 dedicated outdoor spaces: a private patio, a deck off of the kitchen w/ a gas line for grilling, and a breathtaking roof deck, also equipped w/ a gas line, making it the perfect spot for entertaining and enjoying a panoramic view of the Boston skyline. There is a private, direct access garage on the first level that comfortably fits a full size SUV as well as shelving for storage.
Zillow last checked: 8 hours ago
Listing updated: August 01, 2024 at 07:10am
Listed by:
Carlisle Group,
Compass 617-206-3333
Bought with:
Cirel/Molta Home Team
Compass
Source: MLS PIN,MLS#: 73228475
Facts & features
Interior
Bedrooms & bathrooms
- Bedrooms: 3
- Bathrooms: 4
- Full bathrooms: 3
- 1/2 bathrooms: 1
Primary bedroom
- Level: Third
Bedroom 2
- Level: Third
Bedroom 3
- Level: First
Primary bathroom
- Features: Yes
Bathroom 1
- Features: Bathroom - Full
- Level: First
Bathroom 2
- Features: Bathroom - Full, Bathroom - With Tub
- Level: Third
Bathroom 3
- Features: Bathroom - Full, Bathroom - With Shower Stall
- Level: Third
Dining room
- Level: Second
Kitchen
- Level: Second
Living room
- Level: Second
Heating
- Forced Air
Cooling
- Central Air
Appliances
- Included: Tankless Water Heater, Range, Oven, Dishwasher, Disposal, Microwave, ENERGY STAR Qualified Refrigerator, Wine Refrigerator, ENERGY STAR Qualified Dryer, ENERGY STAR Qualified Dishwasher, ENERGY STAR Qualified Washer
- Laundry: Third Floor
Features
- Bathroom - Half, Bathroom
- Flooring: Hardwood
- Basement: Interior Entry,Unfinished
- Number of fireplaces: 1
Interior area
- Total structure area: 2,066
- Total interior livable area: 2,066 sqft
Property
Parking
- Total spaces: 1
- Parking features: Attached, Off Street
- Attached garage spaces: 1
Features
- Levels: Multi/Split
- Patio & porch: Deck, Deck - Roof, Patio
- Exterior features: Deck, Deck - Roof, Patio, Fenced Yard
- Fencing: Fenced/Enclosed,Fenced
Lot
- Size: 1,168 sqft
Details
- Parcel number: W:02 P:03950 S:110,4870288
- Zoning: R1
Construction
Type & style
- Home type: SingleFamily
- Property subtype: Single Family Residence
- Attached to another structure: Yes
Materials
- Frame
- Foundation: Concrete Perimeter
- Roof: Rubber
Condition
- Year built: 2012
Utilities & green energy
- Electric: 100 Amp Service
- Sewer: Public Sewer
- Water: Public
Community & neighborhood
Community
- Community features: Public Transportation, Shopping, Park, Walk/Jog Trails, Medical Facility, Laundromat, Bike Path, Highway Access, House of Worship, Marina, Private School, Public School, T-Station, University
Location
- Region: Charlestown
- Subdivision: Gas Light District
Price history
| Date | Event | Price |
|---|---|---|
| 7/31/2024 | Sold | $1,749,000$847/sqft |
Source: MLS PIN #73228475 Report a problem | ||
| 4/25/2024 | Listed for sale | $1,749,000+21.3%$847/sqft |
Source: MLS PIN #73228475 Report a problem | ||
| 4/10/2020 | Sold | $1,442,000-1.2%$698/sqft |
Source: Public Record Report a problem | ||
| 2/24/2020 | Pending sale | $1,459,000$706/sqft |
Source: J. W. Higgins Realty #72617090 Report a problem | ||
| 2/7/2020 | Listed for sale | $1,459,000+26.9%$706/sqft |
Source: J. W. Higgins Realty #72617090 Report a problem | ||
Public tax history
| Year | Property taxes | Tax assessment |
|---|---|---|
| 2025 | $20,332 +9.4% | $1,755,800 +3% |
| 2024 | $18,580 +9.6% | $1,704,600 +8% |
| 2023 | $16,951 +8.6% | $1,578,300 +10% |
Find assessor info on the county website
Neighborhood: Charlestown
Nearby schools
GreatSchools rating
- 8/10Warren-Prescott K-8 SchoolGrades: PK-8Distance: 0.4 mi
- 3/10Charlestown High SchoolGrades: 7-12Distance: 0.6 mi
- 4/10Harvard-Kent Elementary SchoolGrades: PK-6Distance: 0.4 mi
Get a cash offer in 3 minutes
Find out how much your home could sell for in as little as 3 minutes with a no-obligation cash offer.
Estimated market value$1,838,200
Get a cash offer in 3 minutes
Find out how much your home could sell for in as little as 3 minutes with a no-obligation cash offer.
Estimated market value
$1,838,200

