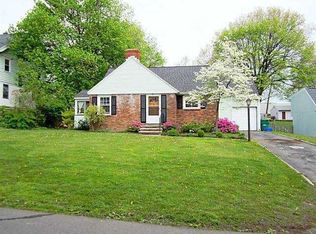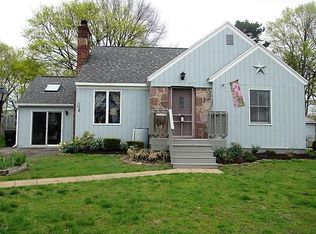**A classic with vintage charm throughout!** Relaxing front porch with a beautiful glass front door leads you into a home full of stunning wood moldings and trim. Living area features hardwood floors, classic built-ins and a gas fire place. Updated eat in kitchen with center island, formal dinning room and separate walk in butlers pantry. Massive master bedroom with on suite luxury 5-piece bathroom. partially finished walk out basement with another gas fireplace. Huge huge huge back yard is great for entertaining with a giant deck, pool and amble parking!
This property is off market, which means it's not currently listed for sale or rent on Zillow. This may be different from what's available on other websites or public sources.

