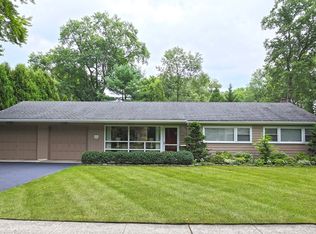Modern and move-in-ready home located on a beautiful tree-lined corner lot in quiet Chatham borough Manor section. The home was featured in July 1940 Life Magazine and designed by the architects of the Empire State Building, Shreve, Lamb & Harmon for a building project known as "life Houses". Fully remodeled interior and exterior maintaining its modern architectural style. Perfect layout for entertaining and everyday living. Light, bright and airy courtesy of large windows and skylights. Located near walking trails, abundant green spaces and nearby Chatham schools, shops and only 0.8mi to the train station.
This property is off market, which means it's not currently listed for sale or rent on Zillow. This may be different from what's available on other websites or public sources.
