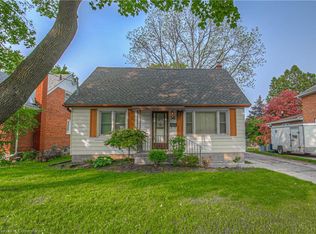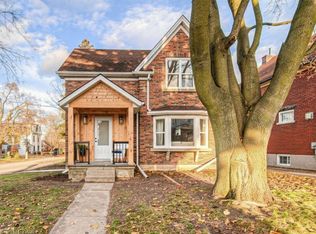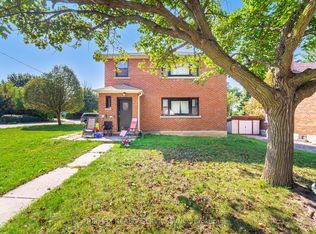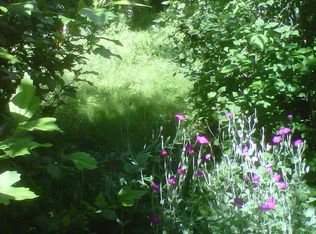Sold for $1,117,000 on 03/24/25
C$1,117,000
46 Roslin Ave S, Waterloo, ON N2L 2G8
4beds
1,927sqft
Single Family Residence, Residential
Built in 1950
6,200 Square Feet Lot
$-- Zestimate®
C$580/sqft
$-- Estimated rent
Home value
Not available
Estimated sales range
Not available
Not available
Loading...
Owner options
Explore your selling options
What's special
Discover the perfect blend of charm and modern living at 46 Roslin Avenue South in Waterloo. Nestled in a prime location, this beautifully updated home by Eagle View construction is surrounded by all the best that Waterloo has to offer. Step inside to a bright and inviting foyer with ample storage. The main floor features an airy dining area, a sleek and modern kitchen with a large pantry, and versatile living spaces designed to adapt to your lifestyle. Expansive windows at the back flood the home with natural light, offering a seamless connection to the stunning backyard oasis on a spacious 50 by 125-foot lot. Upstairs, the master bedroom offers a touch of luxury with direct access to the main bathroom. Two additional bedrooms, each with charming window benches, provide cozy spaces to unwind. The finished basement is full of possibilities, featuring a recreation room, cold room, a 3-piece bathroom, and tucked-away laundry. Located steps from Waterloo Park, Uptown Waterloo, and Belmont Village, this home is also across the street from Lourdes School, making it ideal for families. Don’t miss your chance to experience this incredible property—schedule your showing today and unlock everything 46 Roslin Avenue South has to offer!
Zillow last checked: 8 hours ago
Listing updated: August 21, 2025 at 12:00am
Listed by:
Michael Hewitson, Broker,
Royal LePage Wolle Realty,
Laura Hewitson, Salesperson,
ROYAL LEPAGE WOLLE REALTY
Source: ITSO,MLS®#: 40691494Originating MLS®#: Cornerstone Association of REALTORS®
Facts & features
Interior
Bedrooms & bathrooms
- Bedrooms: 4
- Bathrooms: 2
- Full bathrooms: 2
Bedroom
- Level: Basement
Other
- Level: Second
Bedroom
- Level: Second
Bedroom
- Level: Second
Bathroom
- Features: 3-Piece
- Level: Basement
Bathroom
- Features: 5+ Piece
- Level: Second
Dining room
- Level: Main
Family room
- Level: Main
Kitchen
- Level: Main
Laundry
- Level: Basement
Living room
- Level: Main
Office
- Level: Main
Office
- Level: Basement
Pantry
- Level: Main
Recreation room
- Level: Basement
Utility room
- Level: Basement
Heating
- Electric, Forced Air, Natural Gas, Heat Pump
Cooling
- Central Air, Ductless
Appliances
- Included: Water Heater, Water Softener, Dishwasher, Dryer, Microwave, Refrigerator, Stove, Washer
- Laundry: In Basement
Features
- Auto Garage Door Remote(s)
- Basement: Full,Finished
- Number of fireplaces: 1
- Fireplace features: Gas
Interior area
- Total structure area: 2,604
- Total interior livable area: 1,926 sqft
- Finished area above ground: 1,926
- Finished area below ground: 678
Property
Parking
- Total spaces: 2
- Parking features: Attached Garage, Interlock, Private Drive Double Wide
- Attached garage spaces: 1
- Uncovered spaces: 1
Features
- Patio & porch: Deck, Porch
- Exterior features: Landscaped
- Fencing: Full
- Frontage type: East
- Frontage length: 50.00
Lot
- Size: 6,200 sqft
- Dimensions: 124 x 50
- Features: Urban, Rectangular, Library, Place of Worship, Public Transit, Rec./Community Centre, Schools
Details
- Additional structures: Shed(s)
- Parcel number: 224090115
- Zoning: GR
Construction
Type & style
- Home type: SingleFamily
- Architectural style: Two Story
- Property subtype: Single Family Residence, Residential
Materials
- Aluminum Siding, Stucco, Vinyl Siding
- Foundation: Poured Concrete
- Roof: Asphalt Shing
Condition
- 51-99 Years
- New construction: No
- Year built: 1950
Utilities & green energy
- Sewer: Sewer (Municipal)
- Water: Municipal
Community & neighborhood
Location
- Region: Waterloo
Price history
| Date | Event | Price |
|---|---|---|
| 3/24/2025 | Sold | C$1,117,000+11.8%C$580/sqft |
Source: ITSO #40691494 | ||
| 1/29/2025 | Listed for sale | C$999,000C$518/sqft |
Source: | ||
Public tax history
Tax history is unavailable.
Neighborhood: Uptown West
Nearby schools
GreatSchools rating
No schools nearby
We couldn't find any schools near this home.
Schools provided by the listing agent
- Elementary: Our Lady Of Lourdes; Empire; Macgregor
- High: Resurrection Catholic Secondary School; Kci
Source: ITSO. This data may not be complete. We recommend contacting the local school district to confirm school assignments for this home.



