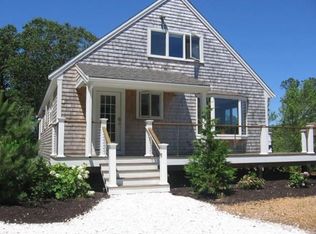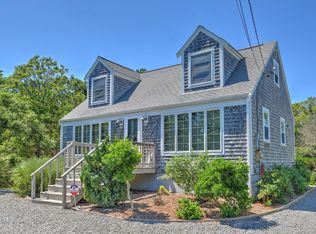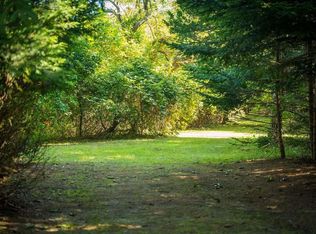46 Roos Rd is the largest seaside farm & estate in Barnstable County, located just 60 miles from Boston. Sitting on 35 acres and bordered by Cape Cod Bay and conservation land, this one-of-a-kind property features a custom built green home, a charming Cape Cod guest house, and a large barn with space for seven vehicles. The property enjoys the benefits of extreme privacy, protected agriculture, and water rights. The property's footprint includes its own private beach, development potential for one additional home, and several agricultural buildings. Five freshwater ponds, three deep water wells, solar ground panels, and irrigation for agricultural purposes are part of this amazing property. With the amount of open land, there is potential for more solar/wind generators, aquaculture, and hydroponics. A dock and two large floats occupy the recreation area. This property has beautiful natural light and vistas, including visible sunrises & sunsets, and ocean & pond views.StandardStatus: Active
This property is off market, which means it's not currently listed for sale or rent on Zillow. This may be different from what's available on other websites or public sources.


