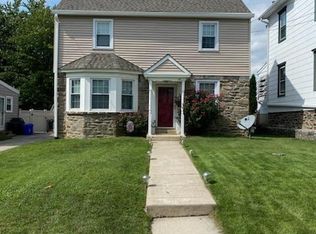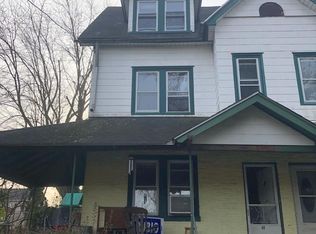Sold for $610,000 on 09/12/25
$610,000
46 Rodman Ave, Havertown, PA 19083
4beds
1,900sqft
Single Family Residence
Built in 1940
7,405 Square Feet Lot
$622,100 Zestimate®
$321/sqft
$3,128 Estimated rent
Home value
$622,100
$560,000 - $684,000
$3,128/mo
Zestimate® history
Loading...
Owner options
Explore your selling options
What's special
Welcome to 2025’s finest renovation in the heart of Havertown—a stunning 4-bedroom, 3-bathroom home that blends timeless character with high-end modern finishes on a quiet, tree-lined street adjacent to a scenic walking trail. No detail was overlooked in this top-to-bottom renovation. Enjoy peace of mind with all-new systems and features, including brand-new HVAC, plumbing, electrical wiring and panel, hot water heater, windows (second floor), interior and exterior doors, and durable new wide plank hardwood flooring throughout. The open first floor is perfect for entertaining, featuring a bright living room with a striking wood-burning fireplace, a dedicated dining area, and a showstopping kitchen. The kitchen boasts white Shaker-style cabinets, a waterfall quartz island, stainless steel appliances, a drawer microwave, a gas burner range, and designer lighting. Just off the kitchen, there's a side door that will lead you to your private rear deck and into the fully fenced backyard—ideal for gatherings or peaceful outdoor moments. A spacious first-floor bedroom with a full bath and walk-in shower offers flexibility for guests or multi-generational living. Upstairs, you’ll find three generously sized bedrooms, including a luxurious primary suite with a spa-like en suite bath featuring a massive walk-in shower, freestanding soaking tub, and dual vanity. A second full hall bath featuring a tub shower combo completes the upper level. The finished basement provides even more living space and the laundry area—perfect for a media room, playroom, home gym, or office. Additional amenities include a covered front porch, two-car driveway parking, and tasteful finishes that strike the perfect balance between classic charm and modern style. Don’t miss this rare opportunity to own a fully rehabbed home in one of Havertown’s most desirable neighborhoods—close to parks, trails, schools, and all the charm this community has to offer! Priced to sell- make an offer today!
Zillow last checked: 8 hours ago
Listing updated: September 12, 2025 at 05:03pm
Listed by:
Jacki Silva 215-694-3003,
OCF Realty LLC - Philadelphia,
Listing Team: The Silva Group
Bought with:
Amy Fizzano Krauter, RS334031
Fizzano Family of Associates LLC
Source: Bright MLS,MLS#: PADE2097868
Facts & features
Interior
Bedrooms & bathrooms
- Bedrooms: 4
- Bathrooms: 3
- Full bathrooms: 3
- Main level bathrooms: 1
- Main level bedrooms: 1
Basement
- Area: 300
Heating
- Hot Water, Natural Gas
Cooling
- Central Air, Electric
Appliances
- Included: Microwave, Dishwasher, Disposal, Self Cleaning Oven, Stainless Steel Appliance(s), Water Heater, Gas Water Heater
- Laundry: In Basement
Features
- Combination Kitchen/Dining, Open Floorplan, Kitchen - Table Space, Primary Bath(s), Recessed Lighting, Dry Wall
- Flooring: Hardwood, Ceramic Tile, Wood
- Has basement: No
- Number of fireplaces: 1
- Fireplace features: Brick
Interior area
- Total structure area: 1,900
- Total interior livable area: 1,900 sqft
- Finished area above ground: 1,600
- Finished area below ground: 300
Property
Parking
- Total spaces: 2
- Parking features: Driveway
- Uncovered spaces: 2
Accessibility
- Accessibility features: Other
Features
- Levels: Two
- Stories: 2
- Patio & porch: Deck, Porch
- Pool features: None
Lot
- Size: 7,405 sqft
- Dimensions: 52.00 x 105.00
Details
- Additional structures: Above Grade, Below Grade
- Parcel number: 22020100600
- Zoning: RESIDENTAIL
- Special conditions: Standard
Construction
Type & style
- Home type: SingleFamily
- Architectural style: Traditional
- Property subtype: Single Family Residence
Materials
- Stone, Vinyl Siding
- Foundation: Block
- Roof: Shingle
Condition
- Excellent
- New construction: No
- Year built: 1940
- Major remodel year: 2025
Utilities & green energy
- Sewer: Public Sewer
- Water: Public
- Utilities for property: Natural Gas Available, Cable Available, Electricity Available
Community & neighborhood
Location
- Region: Havertown
- Subdivision: Havertown
- Municipality: HAVERFORD TWP
Other
Other facts
- Listing agreement: Exclusive Right To Sell
- Ownership: Fee Simple
Price history
| Date | Event | Price |
|---|---|---|
| 9/12/2025 | Sold | $610,000-6.2%$321/sqft |
Source: | ||
| 9/5/2025 | Pending sale | $650,000$342/sqft |
Source: | ||
| 8/14/2025 | Listed for sale | $650,000-3%$342/sqft |
Source: | ||
| 8/14/2025 | Listing removed | $670,000$353/sqft |
Source: | ||
| 8/11/2025 | Price change | $670,000-0.7%$353/sqft |
Source: | ||
Public tax history
| Year | Property taxes | Tax assessment |
|---|---|---|
| 2025 | $7,210 +6.2% | $263,980 |
| 2024 | $6,788 +2.9% | $263,980 |
| 2023 | $6,595 +2.4% | $263,980 |
Find assessor info on the county website
Neighborhood: 19083
Nearby schools
GreatSchools rating
- 7/10Manoa El SchoolGrades: K-5Distance: 0.9 mi
- 9/10Haverford Middle SchoolGrades: 6-8Distance: 0.6 mi
- 10/10Haverford Senior High SchoolGrades: 9-12Distance: 0.7 mi
Schools provided by the listing agent
- District: Haverford Township
Source: Bright MLS. This data may not be complete. We recommend contacting the local school district to confirm school assignments for this home.

Get pre-qualified for a loan
At Zillow Home Loans, we can pre-qualify you in as little as 5 minutes with no impact to your credit score.An equal housing lender. NMLS #10287.
Sell for more on Zillow
Get a free Zillow Showcase℠ listing and you could sell for .
$622,100
2% more+ $12,442
With Zillow Showcase(estimated)
$634,542
