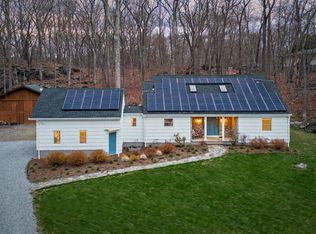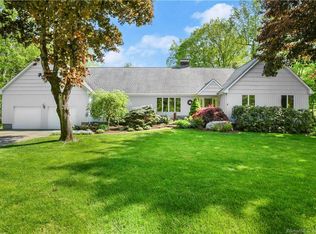Estate liquidation! This very interesting 4 bedroom, 2.5 bath home is well sited on 3.00 private acres within a neighborhood. This custom designed contemporary home is completely unique in terms of its form and function. The main floor is filled with light and a wall of windows that serve to take full advantage of the beautiful views. Curved walls, round dining room and updated kitchen with granite counter tops. Two stone fireplaces indoors and a fabulous outdoor fireplace as well. The outdoor spaces are ideally suited to entertaining or quiet reflection, in the natural surroundings with multiple entertaining areas with a Gunite heated pool, surrounded by extensive stone walls. The property offers the perfect balance between privacy and proximity to all of the amenities in the town of Easton.This home needs work and is sold at an incredible price as is! A great opportunity to make it your own!
This property is off market, which means it's not currently listed for sale or rent on Zillow. This may be different from what's available on other websites or public sources.


