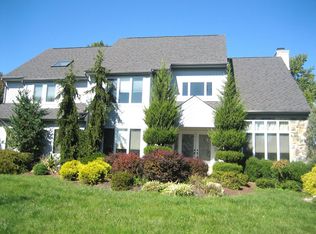This Meticulous 4 Bdrm 2.5 Bath Home Is Located In The Hills Of Northampton Within The Prestigious Council Rock School District. The Sun-Drenched 2 Story Foyer Featuring Hardwood Floor Separates The Appointed Living And Dining Rooms. Follow This Easy Floor Plan To The Back Of The Home Featuring The Family Room With Gas Fireplace With Marble Surround And French Doors Connecting To The Living Room. The Upgraded Kitchen Offers Granite Countertops, Abundant Cabinet With Vaulted Ceiling And Skylights Overlooking The Secluded Back Yard. Tucked Away Off Of The Kitchen Is A Den Perfect For A Home Office Or Play Room. The Large Master Suite Includes A Tremendous Sitting Room, Bath With Stall Shower And Soaking Tub And 2 Walk-In Closets With Built-Ins. The 2nd Floor Also Features 3 Additional Generous Bedrooms And Hall Bath. A Trex Deck Overlooks The Backyard Which Awaits Many Possibilities. Full, Unfinished Basement With Bilco Doors To The Backyard. Come See This Great Home.
This property is off market, which means it's not currently listed for sale or rent on Zillow. This may be different from what's available on other websites or public sources.

