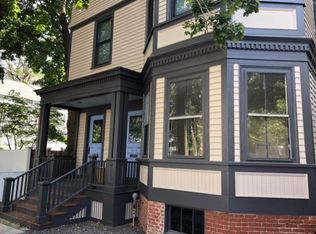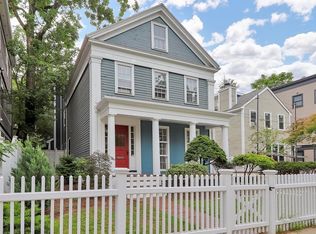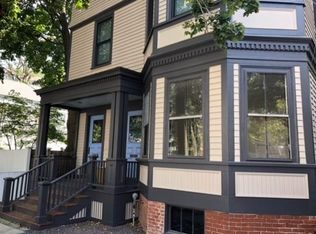UPDATE: Price Reduction. Open House Sat. Nov 4 and Sun Nov 5 from 1-3 each day. Harvard Sq! City living at its finest! Quiet one-way street with many popular restaurants around the corner. 2026 s.f. attached home with 4 levels of contemporary living. Built in 1985. 3BR + 3.5 baths. Open concept kitchen, living and dining room framed by oversized windows. Chef's kitchen with custom cabinets, granite countertops, apron sink, pendant lights and these new appliances: Bosch range, Wolf range hood and Bosch dishwasher. Living room fireplace with mantle. Master bedroom with vaulted ceilings and en suite with new vanity, fixtures and mirror. Hardwood floors, solid core doors and modern light fixtures throughout. Washer & dryer. Finished basement with ent. room (or 4th BR) + full bath. 1 car garage. Private outdoor space. Third-floor private deck. All new common area upgrades include mahogany deck, all new facade of street-facing units, light fixtures. A must see that won't last!
This property is off market, which means it's not currently listed for sale or rent on Zillow. This may be different from what's available on other websites or public sources.


