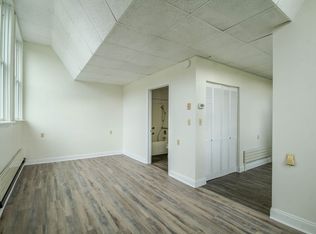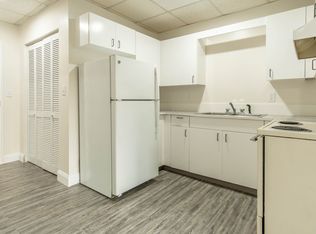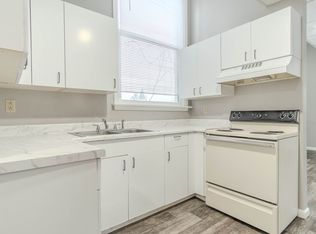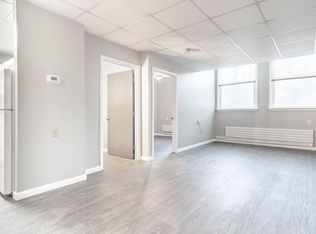Closed
$208,000
46 Riverside Dr, Carthage, NY 13619
3beds
1,921sqft
Single Family Residence
Built in 1900
7,000.09 Square Feet Lot
$219,400 Zestimate®
$108/sqft
$1,819 Estimated rent
Home value
$219,400
$178,000 - $270,000
$1,819/mo
Zestimate® history
Loading...
Owner options
Explore your selling options
What's special
This spacious 3-bedroom residence offers the perfect blend of comfort, charm, and convenience. Nestled in a quiet neighborhood with mature trees, this home is sure to please. This lovely home offers generous living spaces with its bright and airy open-plan living area, which makes it perfect for entertaining guests or enjoying cozy family nights. The layout includes a formal dining room, office/den, a living room that can easily accommodate large sectional sofas, a large and efficient gally kitchen, and a large foyer/family room. Upstairs you'll find three spacious bedrooms and the second-floor laundry room. Recent improvements include, new lighting fixtures, new carpet upstairs, and a new roof. Don't miss this one...Book your private tour and make this home yours!
Zillow last checked: 8 hours ago
Listing updated: September 18, 2024 at 10:30am
Listed by:
John A Stevens 315-405-8047,
PCS Homes LLC
Bought with:
Karen Peebles, 10301210000
Berkshire Hathaway HomeServices CNY Realty Watn
Source: NYSAMLSs,MLS#: S1556126 Originating MLS: Jefferson-Lewis Board
Originating MLS: Jefferson-Lewis Board
Facts & features
Interior
Bedrooms & bathrooms
- Bedrooms: 3
- Bathrooms: 2
- Full bathrooms: 1
- 1/2 bathrooms: 1
- Main level bathrooms: 1
Heating
- Gas, Forced Air
Appliances
- Included: Dishwasher, Gas Oven, Gas Range, Gas Water Heater, Refrigerator
- Laundry: Upper Level
Features
- Ceiling Fan(s), Den, Separate/Formal Dining Room, Separate/Formal Living Room
- Flooring: Carpet, Hardwood, Varies, Vinyl
- Basement: Full
- Has fireplace: No
Interior area
- Total structure area: 1,921
- Total interior livable area: 1,921 sqft
Property
Parking
- Total spaces: 1
- Parking features: Attached, Garage
- Attached garage spaces: 1
Features
- Levels: Two
- Stories: 2
- Patio & porch: Open, Porch
- Exterior features: Gravel Driveway
Lot
- Size: 7,000 sqft
- Dimensions: 70 x 100
- Features: Residential Lot
Details
- Parcel number: 2260030660820001058000
- Special conditions: Standard
Construction
Type & style
- Home type: SingleFamily
- Architectural style: Two Story
- Property subtype: Single Family Residence
Materials
- Vinyl Siding
- Foundation: Stone
- Roof: Asphalt
Condition
- Resale
- Year built: 1900
Utilities & green energy
- Electric: Circuit Breakers
- Sewer: Connected
- Water: Connected, Public
- Utilities for property: Cable Available, High Speed Internet Available, Sewer Connected, Water Connected
Community & neighborhood
Location
- Region: Carthage
Other
Other facts
- Listing terms: Cash,Conventional,FHA,VA Loan
Price history
| Date | Event | Price |
|---|---|---|
| 9/17/2024 | Sold | $208,000+1.5%$108/sqft |
Source: | ||
| 7/31/2024 | Listed for sale | $205,000+22%$107/sqft |
Source: | ||
| 6/17/2022 | Sold | $168,000+8.4%$87/sqft |
Source: | ||
| 4/16/2022 | Contingent | $155,000$81/sqft |
Source: | ||
| 4/10/2022 | Listed for sale | $155,000+193%$81/sqft |
Source: | ||
Public tax history
Tax history is unavailable.
Find assessor info on the county website
Neighborhood: 13619
Nearby schools
GreatSchools rating
- 4/10Carthage Middle SchoolGrades: 5-8Distance: 4 mi
- 5/10Carthage Senior High SchoolGrades: 9-12Distance: 4 mi
- 5/10West Carthage Elementary SchoolGrades: K-4Distance: 4.2 mi
Schools provided by the listing agent
- District: Carthage
Source: NYSAMLSs. This data may not be complete. We recommend contacting the local school district to confirm school assignments for this home.



