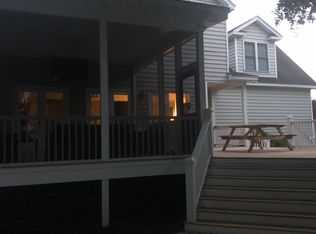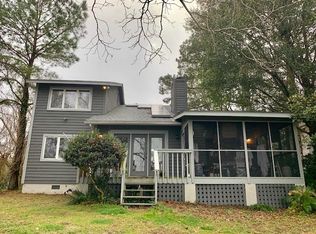Waterfront serenity this close to historic Charleston? Hard to believe but this home has it - and more! Built on the edge of a 9.7 acre tidal lake, it's secluded and relaxing but is within a mile or so of the connector to downtown and the medical center of the area. On entering you will be stunned by the floor plan that includes wide views of the lake from every room on the first floor. It has new oak wood floors, gas log fireplace in the great room and many kitchen upgrades. The downstairs master suite is large, comfortable and has a great lake view through glass slider door.The master bath is complete with 2-sink vanity, garden tub and separate shower and features a walk-in closet. This floor has an ample dining room with (of course) views and access to the over-sized screened porch.... Check out the updated eat-in kitchen with its granite countertops and a useful built-in desk with granite top and cabinet space. A new custom oversized window over the sink adds plenty of light and the sink, dishwasher and range with microwave installed above are also upgraded. From the kitchen step into a very unique laundry room with cabinets overhead and a large storage/pantry built in. A handy reminder flyer lists all the highlight features of this home that are too numerous to mention all of them. Worth noting is the new roof, 2 separate HVAC system - one that is a month old (14 SEER) for the upstairs and a 2014 16 SEER unit still under warranty (10 year total) to handle the downstairs. These upgraded models should provide energy savings. Heading upstairs you'll see a spacious FROG that can be a 4th bedroom with its walk-in closet. Both upstairs bedrooms have oak floors and views of the lake. They share a bathroom on that floor also. Take a look and you will instantly rave over this perfect waterfront location and the home that takes full advantage of it.
This property is off market, which means it's not currently listed for sale or rent on Zillow. This may be different from what's available on other websites or public sources.

