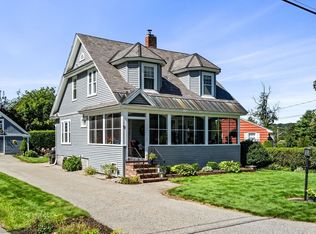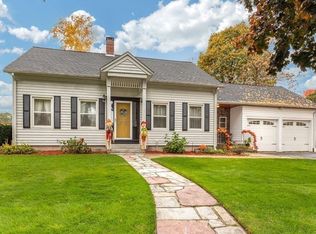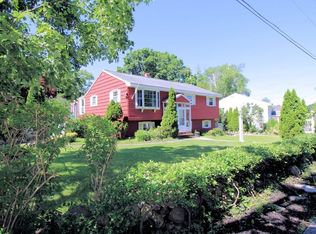Sold for $675,000 on 10/31/24
$675,000
46 Rivercliff Rd, Lowell, MA 01852
4beds
1,876sqft
Single Family Residence
Built in 1967
0.28 Acres Lot
$675,800 Zestimate®
$360/sqft
$3,764 Estimated rent
Home value
$675,800
$622,000 - $737,000
$3,764/mo
Zestimate® history
Loading...
Owner options
Explore your selling options
What's special
46 Rivercliff Rd is a lovely 4 bed, 2 full bath raised ranch set nicely on a sizable lot on a desirable Belvidere side street. This fantastic home has a flexible floor plan & lots of living spaces. Upstairs you'll find a living room, dining room, kitchen w/ white cabinets, quartz countertops & stainless steel appliances, and a large family room with fireplace, cathedral ceiling and access to the back deck. There are 3 bedrooms & a full bath upstairs as well. On the lower level there is an oversized family room, a bedroom w/ ample closet space, a ¾ bath, laundry room & large storage area. This level could function nicely for extended family or teenagers looking for a semi-private space. The newly re-built composite deck is the perfect place to relax in 3 seasons. Central AC, gas heat, vinyl siding, replacement windows & a lawn sprinkler system are all bonuses. There is a 2 car garage & plenty of parking. This well-maintained home has everything you’ve been looking for! Don’t miss it!
Zillow last checked: 8 hours ago
Listing updated: November 01, 2024 at 10:51am
Listed by:
Katy Barry 508-572-1838,
Coldwell Banker Realty - Chelmsford 978-256-2560
Bought with:
Ruth Berube-Leach
Keller Williams Realty-Merrimack
Source: MLS PIN,MLS#: 73280208
Facts & features
Interior
Bedrooms & bathrooms
- Bedrooms: 4
- Bathrooms: 2
- Full bathrooms: 2
Primary bedroom
- Features: Ceiling Fan(s), Closet, Flooring - Hardwood, Lighting - Overhead
- Level: First
- Area: 160.11
- Dimensions: 10.92 x 14.67
Bedroom 2
- Features: Ceiling Fan(s), Closet, Flooring - Wall to Wall Carpet, Lighting - Overhead
- Level: First
- Area: 132.61
- Dimensions: 12.83 x 10.33
Bedroom 3
- Features: Ceiling Fan(s), Closet, Flooring - Hardwood, Lighting - Overhead
- Level: First
- Area: 85.25
- Dimensions: 7.75 x 11
Bedroom 4
- Features: Ceiling Fan(s), Walk-In Closet(s), Flooring - Stone/Ceramic Tile, Lighting - Overhead, Closet - Double
- Level: Basement
- Area: 185.52
- Dimensions: 11.42 x 16.25
Primary bathroom
- Features: No
Bathroom 1
- Features: Bathroom - Full, Bathroom - With Tub & Shower, Flooring - Stone/Ceramic Tile
- Level: First
- Area: 69.75
- Dimensions: 6.75 x 10.33
Bathroom 2
- Features: Bathroom - 3/4, Bathroom - With Shower Stall, Flooring - Stone/Ceramic Tile
- Level: Basement
- Area: 57.75
- Dimensions: 9 x 6.42
Dining room
- Features: Flooring - Hardwood, Lighting - Overhead
- Level: First
- Area: 88
- Dimensions: 8.25 x 10.67
Family room
- Features: Cathedral Ceiling(s), Beamed Ceilings, Flooring - Wood, Exterior Access, Lighting - Overhead
- Level: First
- Area: 216.94
- Dimensions: 18.33 x 11.83
Kitchen
- Features: Countertops - Stone/Granite/Solid, Recessed Lighting, Stainless Steel Appliances, Gas Stove
- Level: First
- Area: 132.61
- Dimensions: 12.83 x 10.33
Living room
- Features: Ceiling Fan(s), Flooring - Hardwood, Window(s) - Picture, Lighting - Overhead
- Level: First
- Area: 172.33
- Dimensions: 11.75 x 14.67
Heating
- Forced Air, Natural Gas
Cooling
- Central Air
Appliances
- Laundry: In Basement, Gas Dryer Hookup, Washer Hookup
Features
- Lighting - Overhead, Bonus Room
- Flooring: Tile, Carpet, Hardwood, Parquet, Flooring - Stone/Ceramic Tile, Flooring - Wall to Wall Carpet
- Windows: Screens
- Basement: Full,Partially Finished,Interior Entry,Sump Pump
- Number of fireplaces: 1
- Fireplace features: Family Room
Interior area
- Total structure area: 1,876
- Total interior livable area: 1,876 sqft
Property
Parking
- Total spaces: 7
- Parking features: Detached, Garage Door Opener, Garage Faces Side, Paved Drive, Off Street, Paved
- Garage spaces: 2
- Uncovered spaces: 5
Features
- Patio & porch: Deck - Composite
- Exterior features: Deck - Composite, Rain Gutters, Professional Landscaping, Sprinkler System, Screens
Lot
- Size: 0.28 Acres
Details
- Parcel number: M:232 B:4970 L:46,3195747
- Zoning: SSF
Construction
Type & style
- Home type: SingleFamily
- Architectural style: Raised Ranch
- Property subtype: Single Family Residence
Materials
- Frame
- Foundation: Concrete Perimeter
- Roof: Shingle
Condition
- Year built: 1967
Utilities & green energy
- Sewer: Public Sewer
- Water: Public
- Utilities for property: for Gas Range, for Gas Dryer, Washer Hookup
Community & neighborhood
Community
- Community features: Public Transportation, Shopping, Tennis Court(s), Park, Golf, Medical Facility, Highway Access, House of Worship, Private School, Public School, University
Location
- Region: Lowell
Price history
| Date | Event | Price |
|---|---|---|
| 10/31/2024 | Sold | $675,000+3.9%$360/sqft |
Source: MLS PIN #73280208 Report a problem | ||
| 8/28/2024 | Contingent | $649,900$346/sqft |
Source: MLS PIN #73280208 Report a problem | ||
| 8/21/2024 | Listed for sale | $649,900+124.2%$346/sqft |
Source: MLS PIN #73280208 Report a problem | ||
| 10/26/2001 | Sold | $289,900+81.2%$155/sqft |
Source: Public Record Report a problem | ||
| 10/17/1997 | Sold | $160,000$85/sqft |
Source: Public Record Report a problem | ||
Public tax history
| Year | Property taxes | Tax assessment |
|---|---|---|
| 2025 | $6,629 +0.2% | $577,400 +4% |
| 2024 | $6,615 +0.7% | $555,400 +5.1% |
| 2023 | $6,566 +15.9% | $528,700 +25.7% |
Find assessor info on the county website
Neighborhood: Belvidere
Nearby schools
GreatSchools rating
- 4/10James Sullivan Middle SchoolGrades: 5-8Distance: 0.4 mi
- 2/10Leblanc Therapeutic Day SchoolGrades: 9-12Distance: 0.8 mi
- 4/10Reilly Elementary SchoolGrades: PK-4Distance: 0.4 mi
Get a cash offer in 3 minutes
Find out how much your home could sell for in as little as 3 minutes with a no-obligation cash offer.
Estimated market value
$675,800
Get a cash offer in 3 minutes
Find out how much your home could sell for in as little as 3 minutes with a no-obligation cash offer.
Estimated market value
$675,800


