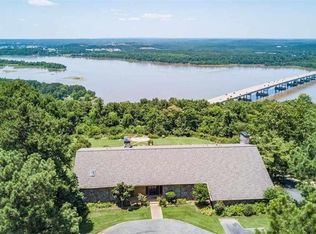Spectacular Tudor style home situated on 2.76 acres with panoramic river views year around. Beautiful hardwood floors, tall ceilings and neutral decor. Exterior decks and grounds need some updating. This family home has pool, putting green, workshop and 4 car garage. Large basement area and gymnasium not included in the square footage. Wonderful opportunity for this amazing property.
This property is off market, which means it's not currently listed for sale or rent on Zillow. This may be different from what's available on other websites or public sources.
