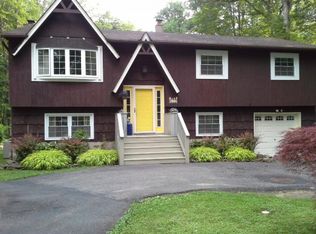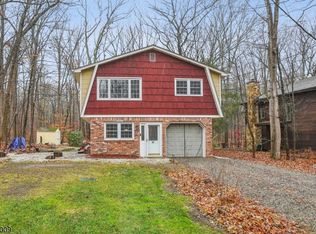Affordable unique style home set on level property located on a one way tree lined street convenient to routes 206 and 80. Enjoy the peace and serenity as you walk down the path behind the home to the Musconetcong River. Inside the home offers a spacious floor plan with vaulted ceiling & skylights in living rm, formal dining rm w/ slider to deck, updated eat in kitchen w/ granite counter top tile back splash ceramic tile floor, powder rm, family rm & laundry. 2nd fl .has new carpet in 3 Br's & hallway. Back yard has large deck approx 26x16 and large storage shed as well. All rooms have programmable thermostats to control heat. Seller is on 12 month electric budget cost is approx $204. Excellent school system and opportunity.
This property is off market, which means it's not currently listed for sale or rent on Zillow. This may be different from what's available on other websites or public sources.

